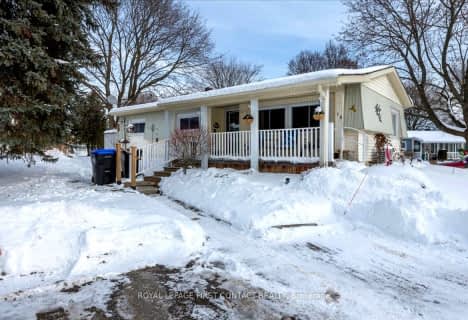
Lake Simcoe Public School
Elementary: Public
4.34 km
St Francis of Assisi Elementary School
Elementary: Catholic
3.60 km
Holy Cross Catholic School
Elementary: Catholic
1.46 km
Hyde Park Public School
Elementary: Public
5.97 km
Goodfellow Public School
Elementary: Public
0.87 km
Alcona Glen Elementary School
Elementary: Public
3.29 km
Our Lady of the Lake Catholic College High School
Secondary: Catholic
14.95 km
Keswick High School
Secondary: Public
14.09 km
St Peter's Secondary School
Secondary: Catholic
8.22 km
Nantyr Shores Secondary School
Secondary: Public
3.52 km
Eastview Secondary School
Secondary: Public
12.41 km
Innisdale Secondary School
Secondary: Public
11.76 km

