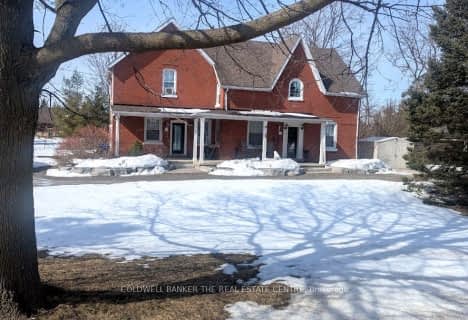Sold on Apr 08, 2017
Note: Property is not currently for sale or for rent.

-
Type: Detached
-
Style: Bungalow
-
Lot Size: 0 x 0
-
Age: No Data
-
Taxes: $7,300 per year
-
Days on Site: 8 Days
-
Added: Jul 05, 2023 (1 week on market)
-
Updated:
-
Last Checked: 3 months ago
-
MLS®#: N6276016
-
Listed By: Royal lepage first contact realty, brokerage
Internet Remarks: 6000 sq ft finished bungalow with walkout fully finished lower level sited on a 2.5 acre country property backing onto farmland and located near hwy 400 for easy commute. 4 bedrooms on main level, 2 bedrooms in lower level and 2 full and 1 half baths on main level, 2 full and 1 half baths in lower level. Engineered hardwood and ceramic floors on main level. Large eat-in kitchen combined with living room. Second kitchen in lower level. Entrance to porch from kitchen and entrance to deck from Master bedroom. Triple car garage. Garage and basement floors piped for in floor heating.L A is related to Seller, AreaSqFt: 2999.9, Finished AreaSqFt: 5999.8, Finished AreaSqM: 557.4, Property Size: 1-2.99 Acre, Features: 9 Ft.+ Ceilings,Floors - Ceramic,Floors Hardwood,Main Floor Laundry,,
Property Details
Facts for 4120 5th Line, Innisfil
Status
Days on Market: 8
Last Status: Sold
Sold Date: Apr 08, 2017
Closed Date: Apr 08, 2017
Expiry Date: Sep 29, 2017
Sold Price: $1,100,000
Unavailable Date: Nov 30, -0001
Input Date: Mar 31, 2017
Prior LSC: Listing with no contract changes
Property
Status: Sale
Property Type: Detached
Style: Bungalow
Area: Innisfil
Community: Rural Innisfil
Availability Date: TBA
Inside
Bedrooms: 4
Bedrooms Plus: 2
Bathrooms: 6
Kitchens: 1
Kitchens Plus: 1
Air Conditioning: Central Air
Washrooms: 6
Building
Basement: Finished
Basement 2: Full
Exterior: Stucco/Plaster
UFFI: No
Fees
Tax Year: 2017
Tax Legal Description: PT W 1/2 LT2 CON 5 INNISFIL,PT1 PL51R39136,INNSIFI
Taxes: $7,300
Land
Cross Street: 5th Line Between Hwy
Municipality District: Innisfil
Fronting On: North
Parcel Number: 580610390
Sewer: Septic
Lot Irregularities: 78X129.14M Irreg
Zoning: RR15,
Rooms
Room details for 4120 5th Line, Innisfil
| Type | Dimensions | Description |
|---|---|---|
| Living Main | 5.46 x 5.91 | |
| Kitchen Main | 5.10 x 7.31 | Eat-In Kitchen |
| Dining Main | 4.14 x 4.41 | |
| Prim Bdrm Main | 4.54 x 6.80 | |
| Bathroom Main | 3.55 x 5.86 | |
| Br Main | 3.32 x 3.75 | |
| Br Main | 3.47 x 4.19 | |
| Br Main | 3.42 x 3.86 | |
| Office Main | 3.75 x 4.14 | |
| Bathroom Main | 1.72 x 2.84 | |
| Laundry Main | 1.85 x 2.28 | |
| Kitchen Bsmt | 2.92 x 4.87 |
| XXXXXXXX | XXX XX, XXXX |
XXXX XXX XXXX |
$X,XXX,XXX |
| XXX XX, XXXX |
XXXXXX XXX XXXX |
$X,XXX,XXX |
| XXXXXXXX XXXX | XXX XX, XXXX | $1,100,000 XXX XXXX |
| XXXXXXXX XXXXXX | XXX XX, XXXX | $1,200,000 XXX XXXX |

École élémentaire Roméo Dallaire
Elementary: PublicSt Nicholas School
Elementary: CatholicSt Bernadette Elementary School
Elementary: CatholicW C Little Elementary School
Elementary: PublicCookstown Central Public School
Elementary: PublicHolly Meadows Elementary School
Elementary: PublicÉcole secondaire Roméo Dallaire
Secondary: PublicSimcoe Alternative Secondary School
Secondary: PublicSt Peter's Secondary School
Secondary: CatholicSt Joan of Arc High School
Secondary: CatholicBear Creek Secondary School
Secondary: PublicInnisdale Secondary School
Secondary: Public- 4 bath
- 5 bed
- 2000 sqft

