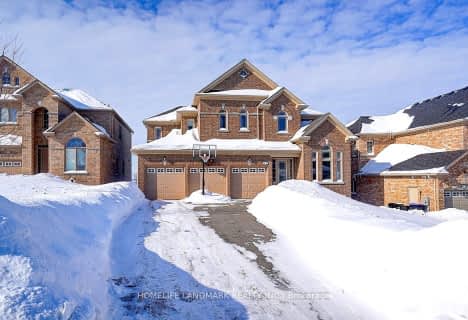Sold on Mar 16, 2020
Note: Property is not currently for sale or for rent.

-
Type: Detached
-
Style: Bungalow
-
Lot Size: 444.65 x 961 Acres
-
Age: 0-5 years
-
Taxes: $8,064 per year
-
Days on Site: 45 Days
-
Added: Jul 03, 2023 (1 month on market)
-
Updated:
-
Last Checked: 3 months ago
-
MLS®#: N6298946
-
Listed By: Re/max hallmark chay realty brokerage
Prepared to be blown away by this special, custom built bungalow that sits on over 9 acres. In an amazing location, close to everything yet just far enough away that you have privacy and peace and quiet, this home is truly the whole package. With over 3000 square feet of main floor living space, you will be wowed by the high end kitchen perfect for entertaining which opens up to a great room, with an impressive stone fireplace complimented by windows which overlooks the beautiful property. The bedrooms are all great sizes, including a very special master with an out of this world ensuite bath. Amazing Location, close to all major commuter routes! 4 Car Drywalled Garage With Separate Entrance To Basement. Butlers Pantry/Huge Walk In Pantry. Luxurious Bathrooms. Western Facing for beauty sunsets. Please visit our website for more photos and video!
Property Details
Facts for 6185 10th Sideroad, Innisfil
Status
Days on Market: 45
Last Status: Sold
Sold Date: Mar 16, 2020
Closed Date: May 04, 2020
Expiry Date: May 31, 2020
Sold Price: $1,525,000
Unavailable Date: Nov 30, -0001
Input Date: Jan 31, 2020
Prior LSC: Sold
Property
Status: Sale
Property Type: Detached
Style: Bungalow
Age: 0-5
Area: Innisfil
Community: Rural Innisfil
Availability Date: FLEX
Assessment Amount: $160,500
Assessment Year: 2018
Inside
Bedrooms: 4
Bathrooms: 3
Kitchens: 1
Rooms: 12
Air Conditioning: Central Air
Washrooms: 3
Building
Basement: Full
Basement 2: Sep Entrance
Exterior: Stone
Exterior: Wood
Water Supply Type: Drilled Well
Parking
Covered Parking Spaces: 16
Total Parking Spaces: 20
Fees
Tax Year: 2019
Tax Legal Description: PT W 1/2 LT 11 CON 3 INNISFIL, PT 1, 51R3731 ; S/T
Taxes: $8,064
Land
Cross Street: Highway 89/10th Side
Municipality District: Innisfil
Parcel Number: 580580004
Pool: None
Sewer: Septic
Lot Depth: 961 Acres
Lot Frontage: 444.65 Acres
Acres: 5-9.99
Zoning: Agricultural
Rooms
Room details for 6185 10th Sideroad, Innisfil
| Type | Dimensions | Description |
|---|---|---|
| Great Rm Main | 6.27 x 6.52 | |
| Dining Main | 3.16 x 4.78 | |
| Kitchen Main | 4.23 x 4.78 | |
| Breakfast Main | 3.00 x 2.80 | |
| Mudroom Main | 6.06 x 2.10 | |
| Prim Bdrm Main | 8.10 x 5.45 | |
| Br Main | 4.72 x 4.08 | |
| Br Main | 5.91 x 3.00 | |
| Br Main | 2.98 x 4.02 | |
| Bathroom Main | - | |
| Bathroom Main | - | |
| Bathroom Main | - |
| XXXXXXXX | XXX XX, XXXX |
XXXX XXX XXXX |
$X,XXX,XXX |
| XXX XX, XXXX |
XXXXXX XXX XXXX |
$X,XXX,XXX | |
| XXXXXXXX | XXX XX, XXXX |
XXXXXXXX XXX XXXX |
|
| XXX XX, XXXX |
XXXXXX XXX XXXX |
$X,XXX,XXX | |
| XXXXXXXX | XXX XX, XXXX |
XXXX XXX XXXX |
$X,XXX,XXX |
| XXX XX, XXXX |
XXXXXX XXX XXXX |
$X,XXX,XXX | |
| XXXXXXXX | XXX XX, XXXX |
XXXXXXX XXX XXXX |
|
| XXX XX, XXXX |
XXXXXX XXX XXXX |
$X,XXX,XXX |
| XXXXXXXX XXXX | XXX XX, XXXX | $1,525,000 XXX XXXX |
| XXXXXXXX XXXXXX | XXX XX, XXXX | $1,549,000 XXX XXXX |
| XXXXXXXX XXXXXXXX | XXX XX, XXXX | XXX XXXX |
| XXXXXXXX XXXXXX | XXX XX, XXXX | $1,648,000 XXX XXXX |
| XXXXXXXX XXXX | XXX XX, XXXX | $1,525,000 XXX XXXX |
| XXXXXXXX XXXXXX | XXX XX, XXXX | $1,549,000 XXX XXXX |
| XXXXXXXX XXXXXXX | XXX XX, XXXX | XXX XXXX |
| XXXXXXXX XXXXXX | XXX XX, XXXX | $1,648,000 XXX XXXX |

Lake Simcoe Public School
Elementary: PublicHon Earl Rowe Public School
Elementary: PublicInnisfil Central Public School
Elementary: PublicKillarney Beach Public School
Elementary: PublicSunnybrae Public School
Elementary: PublicCookstown Central Public School
Elementary: PublicÉcole secondaire Roméo Dallaire
Secondary: PublicBradford District High School
Secondary: PublicSt Peter's Secondary School
Secondary: CatholicNantyr Shores Secondary School
Secondary: PublicBear Creek Secondary School
Secondary: PublicInnisdale Secondary School
Secondary: Public- 4 bath
- 4 bed
- 3500 sqft
862 John Street, Innisfil, Ontario • L0L 1K0 • Churchill

