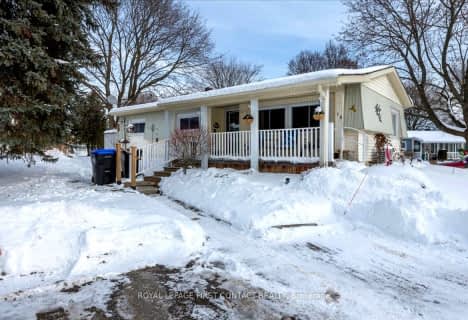Note: Property is not currently for sale or for rent.

-
Type: Detached
-
Style: Bungalow
-
Lot Size: 0 x 0
-
Age: No Data
-
Taxes: $3,322 per year
-
Days on Site: 3 Days
-
Added: Jul 05, 2023 (3 days on market)
-
Updated:
-
Last Checked: 3 months ago
-
MLS®#: N6274817
-
Listed By: Sutton group incentive realty inc., brokerage
Internet Remarks: Sprawling Bungalow On Large Mature Lot Across From Treed Lot & View Of Lake. Mpac States Deeded Beach Access & 1735 Sq Ft. Also Lot Dimension Taken From Mpac. Taxes From Town Please Verify For Your Buyer All Information. Property Being Sold "As Is". Front Deck 12 X 15. Rear Deck 56' X 14 (15.5 By Dr W/O). Garage Interior Measurements Are 23.6 W X 24.10 Deep. Separate Panel & Gas Furnace (As Is) In Garage. 200 Amp Panel Inside House.Lrg Foyer Leads To Mudroom.W/O From Mudroom, Dr, Laundry & Master To Deck. Step Up To Formal Fam Room With Laminate. Open Concept Lr, Dr & Kit. Frt Entrance To Lr & 2Pc. Kit Huge Island. Updated Kitchen. Laundry Room Off Kit With W/O & Furnace.Mbr With Semi Ens & W/O, AreaSqFt: 1735.04, Finished AreaSqFt: 1735.04, Finished AreaSqM: 161.19, Property Size: -1/2A, Features: Floors - Ceramic,Floors Laminate,Landscaped,Main Floor Laundry,,
Property Details
Facts for 634 Burton Drive, Innisfil
Status
Days on Market: 3
Last Status: Sold
Sold Date: Dec 23, 2016
Closed Date: Dec 23, 2016
Expiry Date: Mar 20, 2017
Sold Price: $470,000
Unavailable Date: Nov 30, -0001
Input Date: Dec 21, 2016
Prior LSC: Listing with no contract changes
Property
Status: Sale
Property Type: Detached
Style: Bungalow
Area: Innisfil
Community: Alcona
Availability Date: TBA
Inside
Bedrooms: 3
Bathrooms: 2
Kitchens Plus: 1
Washrooms: 2
Building
Basement: Crawl Space
Basement 2: Unfinished
Exterior: Vinyl Siding
UFFI: No
Parking
Driveway: Other
Fees
Tax Year: 2016
Tax Legal Description: LOT 12, PLAN 1463, T/W EASE AS IN SC198341, INNISF
Taxes: $3,322
Land
Cross Street: Corner Of Leonard &
Municipality District: Innisfil
Fronting On: North
Parcel Number: 740060014
Sewer: Sewers
Lot Irregularities: 28.7 M X 44.196 M (94
Acres: < .50
Zoning: RES,
Rooms
Room details for 634 Burton Drive, Innisfil
| Type | Dimensions | Description |
|---|---|---|
| Family Bsmt | 4.24 x 8.38 | |
| Living Bsmt | 3.63 x 7.13 | |
| Dining Bsmt | 3.14 x 4.69 | |
| Kitchen Bsmt | 3.37 x 3.93 | |
| Laundry Bsmt | 2.08 x 3.27 | |
| Bathroom Bsmt | - | |
| Prim Bdrm Bsmt | 3.93 x 4.49 | |
| Bathroom Bsmt | - | |
| Br Bsmt | 2.46 x 3.96 | |
| Br Bsmt | 2.56 x 3.42 |
| XXXXXXXX | XXX XX, XXXX |
XXXXXXX XXX XXXX |
|
| XXX XX, XXXX |
XXXXXX XXX XXXX |
$XXX,XXX | |
| XXXXXXXX | XXX XX, XXXX |
XXXXXXXX XXX XXXX |
|
| XXX XX, XXXX |
XXXXXX XXX XXXX |
$XXX,XXX | |
| XXXXXXXX | XXX XX, XXXX |
XXXXXXX XXX XXXX |
|
| XXX XX, XXXX |
XXXXXX XXX XXXX |
$XXX,XXX | |
| XXXXXXXX | XXX XX, XXXX |
XXXX XXX XXXX |
$XXX,XXX |
| XXX XX, XXXX |
XXXXXX XXX XXXX |
$XXX,XXX |
| XXXXXXXX XXXXXXX | XXX XX, XXXX | XXX XXXX |
| XXXXXXXX XXXXXX | XXX XX, XXXX | $649,900 XXX XXXX |
| XXXXXXXX XXXXXXXX | XXX XX, XXXX | XXX XXXX |
| XXXXXXXX XXXXXX | XXX XX, XXXX | $587,000 XXX XXXX |
| XXXXXXXX XXXXXXX | XXX XX, XXXX | XXX XXXX |
| XXXXXXXX XXXXXX | XXX XX, XXXX | $599,000 XXX XXXX |
| XXXXXXXX XXXX | XXX XX, XXXX | $470,000 XXX XXXX |
| XXXXXXXX XXXXXX | XXX XX, XXXX | $400,000 XXX XXXX |

Lake Simcoe Public School
Elementary: PublicSt Francis of Assisi Elementary School
Elementary: CatholicHoly Cross Catholic School
Elementary: CatholicHyde Park Public School
Elementary: PublicGoodfellow Public School
Elementary: PublicAlcona Glen Elementary School
Elementary: PublicOur Lady of the Lake Catholic College High School
Secondary: CatholicKeswick High School
Secondary: PublicSt Peter's Secondary School
Secondary: CatholicNantyr Shores Secondary School
Secondary: PublicEastview Secondary School
Secondary: PublicInnisdale Secondary School
Secondary: Public- 1 bath
- 3 bed
- 700 sqft
18 Hawthorne Drive, Innisfil, Ontario • L9S 1P7 • Rural Innisfil

