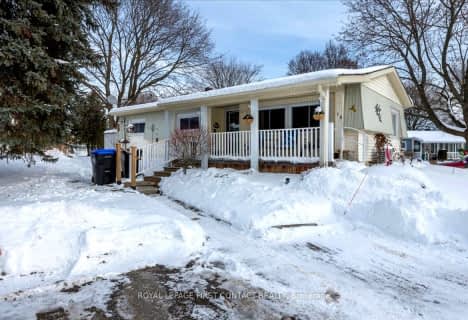Note: Property is not currently for sale or for rent.

-
Type: Detached
-
Style: 2-Storey
-
Lot Size: 0 x 0
-
Age: No Data
-
Taxes: $2,400 per year
-
Days on Site: 9 Days
-
Added: Jul 05, 2023 (1 week on market)
-
Updated:
-
Last Checked: 3 months ago
-
MLS®#: N6272400
-
Listed By: Re/max chay realty inc., brokerage
Internet Remarks: A Tranquil Reserve For All Your Pressure Relief. This Well Appointed 2 Storey Home Offers All The Conveniences Of The City With A Country Address. Large Fenced Private Yard With Mature Landscape Gardens & Trees. 3 Bedrooms, 2 Baths, Newly Reno'd Kitchen & Main Floor In 2014. Beautiful Lake Simcoe Down The Road With Deeded Beach Rights. Don't Let This One Get Away. Call Today For Your Private Viewing.Wood Stove Is Not Wett Certified - Is As Is Condition. No Reps Or Warranties On Stove Or Installation., AreaSqFt: 1405.77, Finished AreaSqFt: 1405.77, Finished AreaSqM: 130.6, Property Size: -1/2A, Features: Floors Laminate,Landscaped,Main Floor Laundry,,
Property Details
Facts for 670 Burton Drive, Innisfil
Status
Days on Market: 9
Last Status: Sold
Sold Date: Jun 03, 2016
Closed Date: Jun 03, 2016
Expiry Date: Sep 23, 2016
Sold Price: $355,000
Unavailable Date: Nov 30, -0001
Input Date: May 25, 2016
Prior LSC: Listing with no contract changes
Property
Status: Sale
Property Type: Detached
Style: 2-Storey
Area: Innisfil
Community: Alcona
Availability Date: TBD
Inside
Bedrooms: 3
Bathrooms: 2
Kitchens: 1
Washrooms: 2
Building
Basement: Crawl Space
Exterior: Vinyl Siding
Fees
Tax Year: 2015
Tax Legal Description: LT 36 PL 1380 INNISFIL T/W RO1180605; INNISFIL
Taxes: $2,400
Land
Cross Street: 25 Sdrd N, Rose Lane
Municipality District: Innisfil
Fronting On: North
Parcel Number: 740080157
Sewer: Sewers
Lot Irregularities: 18.28M X 41.75M
Acres: < .50
Zoning: RES,
Rooms
Room details for 670 Burton Drive, Innisfil
| Type | Dimensions | Description |
|---|---|---|
| Kitchen Main | 4.87 x 2.15 | |
| Dining Main | 3.96 x 2.43 | |
| Living Main | 2.74 x 3.04 | |
| Den Main | 2.43 x 4.87 | |
| Bathroom Main | - | |
| Prim Bdrm 2nd | 3.96 x 3.07 | |
| Br 2nd | 3.96 x 2.76 | |
| Br 2nd | 3.07 x 2.43 | |
| Bathroom 2nd | - | |
| Laundry Main | 2.46 x 3.04 |
| XXXXXXXX | XXX XX, XXXX |
XXXX XXX XXXX |
$XXX,XXX |
| XXX XX, XXXX |
XXXXXX XXX XXXX |
$XXX,XXX | |
| XXXXXXXX | XXX XX, XXXX |
XXXXXXX XXX XXXX |
|
| XXX XX, XXXX |
XXXXXX XXX XXXX |
$XXX,XXX | |
| XXXXXXXX | XXX XX, XXXX |
XXXX XXX XXXX |
$XXX,XXX |
| XXX XX, XXXX |
XXXXXX XXX XXXX |
$XXX,XXX |
| XXXXXXXX XXXX | XXX XX, XXXX | $520,000 XXX XXXX |
| XXXXXXXX XXXXXX | XXX XX, XXXX | $529,900 XXX XXXX |
| XXXXXXXX XXXXXXX | XXX XX, XXXX | XXX XXXX |
| XXXXXXXX XXXXXX | XXX XX, XXXX | $539,900 XXX XXXX |
| XXXXXXXX XXXX | XXX XX, XXXX | $355,000 XXX XXXX |
| XXXXXXXX XXXXXX | XXX XX, XXXX | $349,670 XXX XXXX |

Lake Simcoe Public School
Elementary: PublicSt Francis of Assisi Elementary School
Elementary: CatholicHoly Cross Catholic School
Elementary: CatholicHyde Park Public School
Elementary: PublicGoodfellow Public School
Elementary: PublicAlcona Glen Elementary School
Elementary: PublicOur Lady of the Lake Catholic College High School
Secondary: CatholicKeswick High School
Secondary: PublicSt Peter's Secondary School
Secondary: CatholicNantyr Shores Secondary School
Secondary: PublicEastview Secondary School
Secondary: PublicInnisdale Secondary School
Secondary: Public- 1 bath
- 3 bed
- 700 sqft
18 Hawthorne Drive, Innisfil, Ontario • L9S 1P7 • Rural Innisfil

