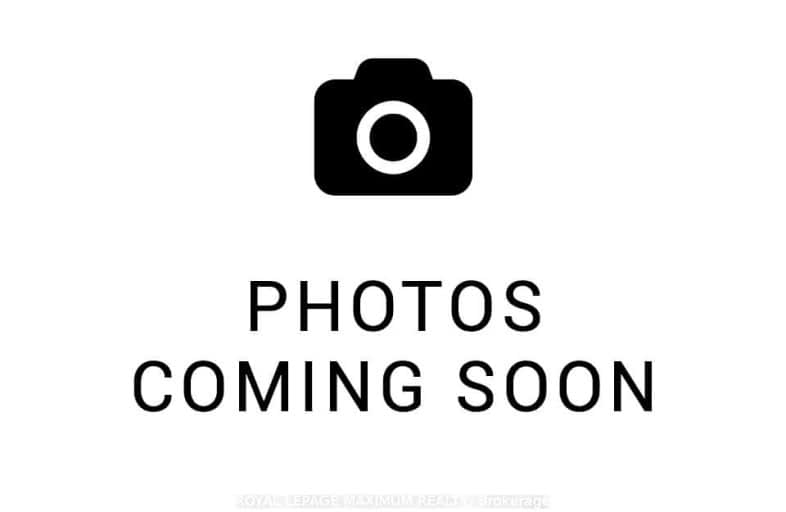Car-Dependent
- Almost all errands require a car.
3
/100
Somewhat Bikeable
- Almost all errands require a car.
16
/100

Innisfil Central Public School
Elementary: Public
3.58 km
Killarney Beach Public School
Elementary: Public
6.15 km
École élémentaire La Source
Elementary: Public
10.14 km
Sunnybrae Public School
Elementary: Public
7.56 km
Mapleview Heights Elementary School
Elementary: Public
9.91 km
Cookstown Central Public School
Elementary: Public
8.71 km
École secondaire Roméo Dallaire
Secondary: Public
9.37 km
St Peter's Secondary School
Secondary: Catholic
10.49 km
Nantyr Shores Secondary School
Secondary: Public
8.48 km
St Joan of Arc High School
Secondary: Catholic
12.31 km
Bear Creek Secondary School
Secondary: Public
10.77 km
Innisdale Secondary School
Secondary: Public
11.61 km
-
Huron Court Park
Innisfil ON 8.59km -
Kaleidoscoppe Indoor Playground
11 King St (Veterans Drive), Barrie ON L4N 6B5 8.85km -
Kidds Lane Park
Cookstown ON 9.31km
-
Peoples Credit Union
8034 Yonge St, Innisfil ON L9S 1L6 7.9km -
Nelson Financial Group Ltd
630 Huronia Rd, Barrie ON L4N 0W5 8.84km -
RBC Royal Bank ATM
99 Mapleview Dr W, Barrie ON L4N 9H7 8.9km
