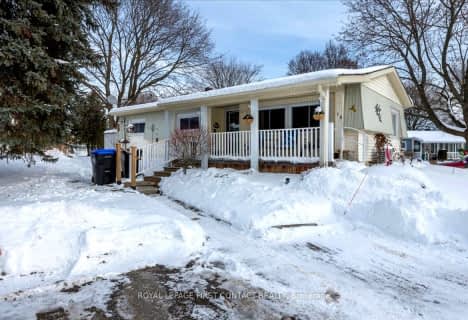Sold on Jul 20, 2010
Note: Property is not currently for sale or for rent.

-
Type: Detached
-
Style: 2-Storey
-
Lot Size: 0 x 0
-
Age: No Data
-
Taxes: $2,768 per year
-
Days on Site: 105 Days
-
Added: Jul 05, 2023 (3 months on market)
-
Updated:
-
Last Checked: 3 months ago
-
MLS®#: N6258281
-
Listed By: Century 21 b.j. roth realty ltd., brokerage
Internet Remarks: FANTASTIC FAMILY HOME IN GREAT AREA CLOSE TO LAKE. THIS HOME IS FINISHED FROM TOP TO BOTTOM AND IS MUCH LARGER THAN IT LOOKS. GREAT CURB APPEAL AND BEAUTIFUL LANDSCAPING. ALL MAJOR UPDATES HAVE BEEN DONE SUCH AS ROOF; WINDOWS, FURNACE, GARAGE DOOR, KITCHEN SINK, COUNTERTOP & BACKSPLASH. 3+1 BDMS, 3.5 BATHS. KITCHEN OPEN TO FAMILY ROOM. PUT YOUR FINISHING DECORATING TOUCHES ON THIS WONDERFUL FAMILY HOME. , AreaSqFt: 1819.12, Finished AreaSqFt: 2357.32, Finished AreaSqM: 219, Property Size: -1/2A, Features: Floors - Ceramic,Landscaped,,
Property Details
Facts for 729 Candaras Street, Innisfil
Status
Days on Market: 105
Last Status: Sold
Sold Date: Jul 20, 2010
Closed Date: Jul 20, 2010
Expiry Date: Jul 29, 2010
Sold Price: $245,000
Unavailable Date: Nov 30, -0001
Input Date: Apr 06, 2010
Prior LSC: Listing with no contract changes
Property
Status: Sale
Property Type: Detached
Style: 2-Storey
Area: Innisfil
Community: Alcona
Availability Date: 60
Inside
Bedrooms: 3
Bedrooms Plus: 1
Bathrooms: 4
Kitchens: 1
Washrooms: 4
Building
Basement: Finished
Basement 2: Full
Exterior: Brick
Exterior: Other
UFFI: No
Parking
Driveway: Other
Fees
Tax Year: 2009
Tax Legal Description: LT 31 PL 51M373; INNISFIL
Taxes: $2,768
Land
Cross Street: 25th Sideroad To Can
Municipality District: Innisfil
Fronting On: East
Parcel Number: 740080061
Sewer: Sewers
Lot Irregularities: 15.24 X 39.62 (50' X
Acres: < .50
Zoning: RES,
Rooms
Room details for 729 Candaras Street, Innisfil
| Type | Dimensions | Description |
|---|---|---|
| Kitchen Main | 3.35 x 3.35 | |
| Breakfast Main | 2.74 x 3.50 | |
| Living Main | 3.35 x 4.72 | |
| Dining Main | 3.35 x 3.45 | |
| Family Main | 5.48 x 3.04 | |
| Bathroom Main | - | |
| Prim Bdrm 2nd | 6.19 x 3.20 | |
| Bathroom 2nd | - | |
| Br 2nd | 3.20 x 2.74 | |
| Br 2nd | 2.74 x 3.35 | |
| Bathroom 2nd | - | |
| Rec Bsmt | 5.94 x 5.79 |
| XXXXXXXX | XXX XX, XXXX |
XXXX XXX XXXX |
$XXX,XXX |
| XXX XX, XXXX |
XXXXXX XXX XXXX |
$XXX,XXX |
| XXXXXXXX XXXX | XXX XX, XXXX | $245,000 XXX XXXX |
| XXXXXXXX XXXXXX | XXX XX, XXXX | $254,900 XXX XXXX |

Lake Simcoe Public School
Elementary: PublicSt Francis of Assisi Elementary School
Elementary: CatholicHoly Cross Catholic School
Elementary: CatholicHyde Park Public School
Elementary: PublicGoodfellow Public School
Elementary: PublicAlcona Glen Elementary School
Elementary: PublicOur Lady of the Lake Catholic College High School
Secondary: CatholicKeswick High School
Secondary: PublicSt Peter's Secondary School
Secondary: CatholicNantyr Shores Secondary School
Secondary: PublicEastview Secondary School
Secondary: PublicInnisdale Secondary School
Secondary: Public- 1 bath
- 3 bed
- 700 sqft
18 Hawthorne Drive, Innisfil, Ontario • L9S 1P7 • Rural Innisfil

