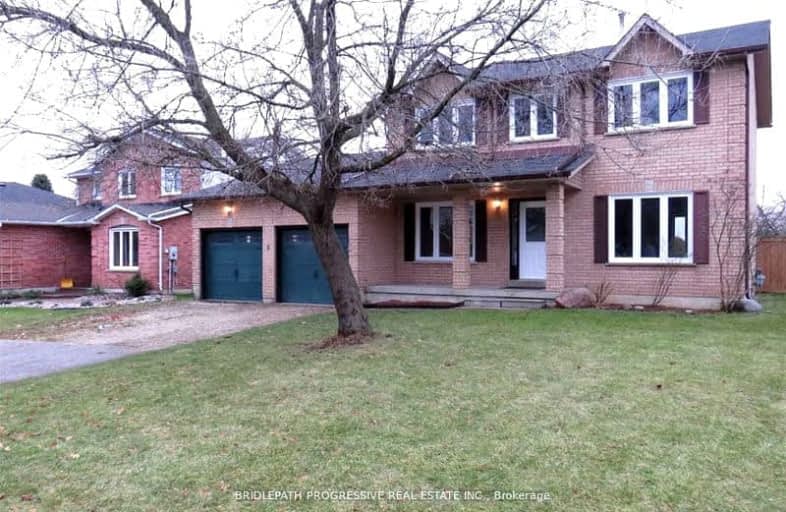Leased on Dec 18, 2024
Note: Property is not currently for sale or for rent.

-
Type: Detached
-
Style: 2-Storey
-
Size: 2000 sqft
-
Lease Term: 1 Year
-
Possession: Immediate
-
All Inclusive: No Data
-
Lot Size: 0 x 0
-
Age: No Data
-
Days on Site: 40 Days
-
Added: Nov 07, 2024 (1 month on market)
-
Updated:
-
Last Checked: 1 month ago
-
MLS®#: N10413253
-
Listed By: Bridlepath progressive real estate inc.
Welcome To This Bright And Spacious Home On A Very Quiet Family Oriented Street.This Home Has 4 Good Sized Bedrooms,Master Bedroom Has An Ensuite Bath,Main Floor Office,Large Open Concept Eat In Kitchen Overlooking Family Room And Walk Out To Backyard,,Large Living/Dining Room, Main Floor Laundry With A Walk Out To The Garage, Large Basement Perfect For Storage, Large 2 Car Garage, close to Highway 400.
Property Details
Facts for 8 Heritage Road, Innisfil
Status
Days on Market: 40
Last Status: Leased
Sold Date: Dec 17, 2024
Closed Date: Jan 15, 2025
Expiry Date: May 08, 2025
Sold Price: $2,800
Unavailable Date: Dec 18, 2024
Input Date: Nov 07, 2024
Prior LSC: Listing with no contract changes
Property
Status: Lease
Property Type: Detached
Style: 2-Storey
Size (sq ft): 2000
Area: Innisfil
Community: Cookstown
Availability Date: Immediate
Inside
Bedrooms: 4
Bedrooms Plus: 1
Bathrooms: 3
Kitchens: 1
Rooms: 10
Den/Family Room: Yes
Air Conditioning: Central Air
Fireplace: No
Washrooms: 3
Building
Basement: Unfinished
Heat Type: Forced Air
Heat Source: Gas
Exterior: Brick
Private Entrance: Y
Water Supply: Municipal
Special Designation: Unknown
Parking
Driveway: Pvt Double
Parking Included: Yes
Garage Spaces: 2
Garage Type: Attached
Covered Parking Spaces: 4
Total Parking Spaces: 6
Fees
Central A/C Included: Yes
Common Elements Included: Yes
Highlights
Feature: Campground
Feature: Hospital
Feature: Library
Feature: Marina
Feature: Public Transit
Land
Cross Street: Hwy 89/Hwy 27
Municipality District: Innisfil
Fronting On: West
Pool: None
Sewer: Sewers
Payment Frequency: Monthly
Rooms
Room details for 8 Heritage Road, Innisfil
| Type | Dimensions | Description |
|---|---|---|
| Kitchen Main | 5.51 x 3.08 | W/O To Patio, Family Size Kitchen, O/Looks Backyard |
| Family Main | 3.38 x 4.93 | O/Looks Backyard, Laminate, Open Concept |
| Living Main | 4.75 x 3.08 | Large Window, Hardwood Floor, Combined W/Dining |
| Dining Main | 3.41 x 3.08 | Large Window, Hardwood Floor, Combined W/Living |
| Office Main | 2.13 x 2.47 | Large Window, Hardwood Floor, Separate Rm |
| Laundry Main | 1.52 x 1.82 | Access To Garage, Laundry Sink |
| Prim Bdrm 2nd | 3.35 x 4.60 | Large Window, Hardwood Floor, 4 Pc Ensuite |
| 2nd Br 2nd | 2.77 x 3.38 | Large Window, Hardwood Floor, Closet |
| 3rd Br 2nd | 2.68 x 2.77 | Large Window, Hardwood Floor, Closet |
| 4th Br 2nd | 2.47 x 2.77 | Large Window, Hardwood Floor, Closet |
| XXXXXXXX | XXX XX, XXXX |
XXXXXX XXX XXXX |
$X,XXX |
| XXX XX, XXXX |
XXXXXX XXX XXXX |
$X,XXX | |
| XXXXXXXX | XXX XX, XXXX |
XXXXXXX XXX XXXX |
|
| XXX XX, XXXX |
XXXXXX XXX XXXX |
$X,XXX | |
| XXXXXXXX | XXX XX, XXXX |
XXXXXX XXX XXXX |
$X,XXX |
| XXX XX, XXXX |
XXXXXX XXX XXXX |
$X,XXX | |
| XXXXXXXX | XXX XX, XXXX |
XXXXXX XXX XXXX |
$X,XXX |
| XXX XX, XXXX |
XXXXXX XXX XXXX |
$X,XXX | |
| XXXXXXXX | XXX XX, XXXX |
XXXXXXX XXX XXXX |
|
| XXX XX, XXXX |
XXXXXX XXX XXXX |
$XXX,XXX |
| XXXXXXXX XXXXXX | XXX XX, XXXX | $2,800 XXX XXXX |
| XXXXXXXX XXXXXX | XXX XX, XXXX | $2,800 XXX XXXX |
| XXXXXXXX XXXXXXX | XXX XX, XXXX | XXX XXXX |
| XXXXXXXX XXXXXX | XXX XX, XXXX | $2,800 XXX XXXX |
| XXXXXXXX XXXXXX | XXX XX, XXXX | $2,700 XXX XXXX |
| XXXXXXXX XXXXXX | XXX XX, XXXX | $2,900 XXX XXXX |
| XXXXXXXX XXXXXX | XXX XX, XXXX | $2,700 XXX XXXX |
| XXXXXXXX XXXXXX | XXX XX, XXXX | $2,700 XXX XXXX |
| XXXXXXXX XXXXXXX | XXX XX, XXXX | XXX XXXX |
| XXXXXXXX XXXXXX | XXX XX, XXXX | $629,900 XXX XXXX |

Sir William Osler Public School
Elementary: PublicHon Earl Rowe Public School
Elementary: PublicInnisfil Central Public School
Elementary: PublicMonsignor J E Ronan Catholic School
Elementary: CatholicTecumseth Beeton Elementary School
Elementary: PublicCookstown Central Public School
Elementary: PublicBradford Campus
Secondary: PublicÉcole secondaire Roméo Dallaire
Secondary: PublicHoly Trinity High School
Secondary: CatholicBradford District High School
Secondary: PublicBear Creek Secondary School
Secondary: PublicBanting Memorial District High School
Secondary: Public-
Kidds Lane Park
Cookstown ON 0.22km -
Alliston Soccer Fields
New Tecumseth ON 9.2km -
Henderson Memorial Park
Bradford West Gwillimbury ON 9.63km
-
Localcoin Bitcoin ATM - Hasty Market
547 Holland St W, Bradford ON L3Z 0C1 11.94km -
TD Bank Financial Group
463 Holland St W, Bradford ON L3Z 0C1 12.27km -
Scotiabank
Holland St W (at Summerlyn Tr), Bradford West Gwillimbury ON L3Z 0A2 12.43km
