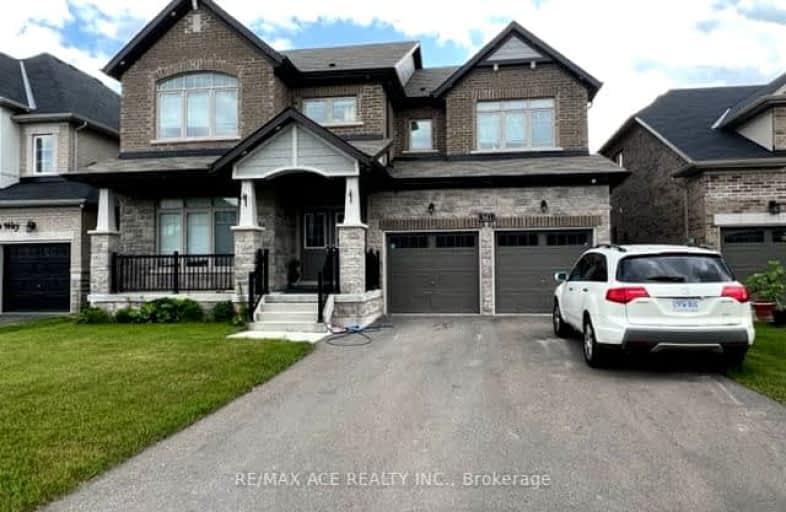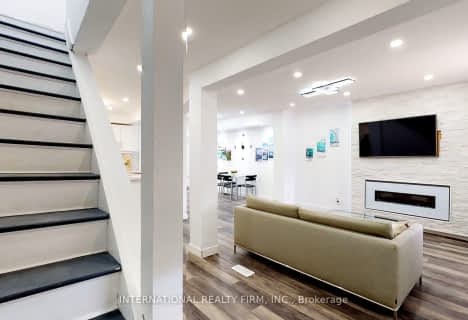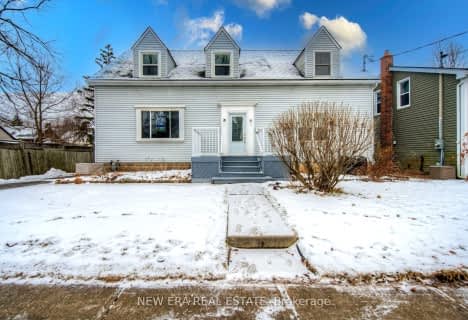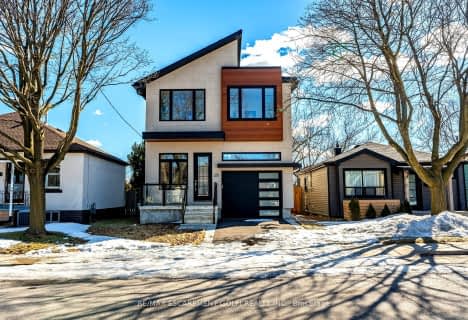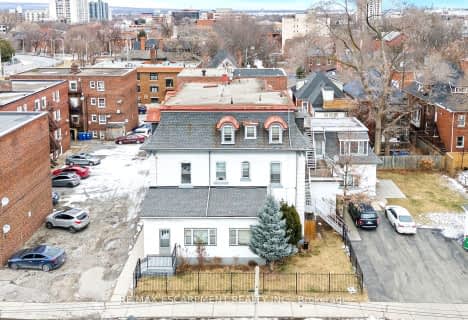Somewhat Walkable
- Some errands can be accomplished on foot.
Good Transit
- Some errands can be accomplished by public transportation.
Bikeable
- Some errands can be accomplished on bike.

St. John the Baptist Catholic Elementary School
Elementary: CatholicSt. Ann (Hamilton) Catholic Elementary School
Elementary: CatholicHoly Name of Jesus Catholic Elementary School
Elementary: CatholicMemorial (City) School
Elementary: PublicQueen Mary Public School
Elementary: PublicPrince of Wales Elementary Public School
Elementary: PublicKing William Alter Ed Secondary School
Secondary: PublicVincent Massey/James Street
Secondary: PublicDelta Secondary School
Secondary: PublicSir Winston Churchill Secondary School
Secondary: PublicSherwood Secondary School
Secondary: PublicCathedral High School
Secondary: Catholic-
Bernie’s Tavern
1101-1103 Cannon St E, Hamilton, ON L8L 2J5 0.56km -
The Capitol Bar
973 King Street E, Hamilton, ON L8M 1C3 1km -
Caro Restaurant and Bar
4 Ottawa Street N, Hamilton, ON L8H 3Y7 1.23km
-
McDonald's
787 Barton Street, Hamilton, ON L8L 3B2 0.64km -
The Hearty Hooligan
292 Ottawa Street N, Hamilton, ON L8H 3Z9 0.65km -
Ottawa Market
204 Ottawa St N, Hamilton, ON L8H 3Z5 0.78km
-
Momentum Fitness - Ottawa Street
299 Ottawa Street N, Hamilton, ON L8H 3Z8 0.61km -
Amazing Fitness
702 King Street E, Hamilton, ON L8M 1A3 1.9km -
GoodLife Fitness
2 King Street W, Hamilton, ON L8P 1A1 3.73km
-
Shoppers Drug Mart
1183 Barton Street E, The Centre Mall, Hamilton, ON L8H 2V4 0.95km -
Shoppers Drug Mart
753 Main St E, Hamilton, ON L8M 1L2 1.46km -
700 Main Pharmacy
700 Main Street E, Hamilton, ON L8M 1K7 1.63km
-
Niva Pizza & Wings
927 Barton Street E, Hamilton, ON L8L 3C4 0.03km -
Purple Pear
946 Barton Street E, Hamilton, ON L8E 5H3 0.04km -
KFC
856 Barton Street East, Hamilton, ON L8L 3B4 0.35km
-
Hamilton City Centre Mall
77 James Street N, Hamilton, ON L8R 3.76km -
Jackson Square
2 King Street W, Hamilton, ON L8P 1A1 3.9km -
CF Lime Ridge
999 Upper Wentworth Street, Hamilton, ON L9A 4X5 5.17km
-
Ottawa Market
204 Ottawa St N, Hamilton, ON L8H 3Z5 0.78km -
Metro
1161 Barton Street E, Hamilton, ON L8H 2V4 0.89km -
Staropolskie Delikatacy
711 Barton Street E, Hamilton, ON L8L 3A7 0.95km
-
LCBO
1149 Barton Street E, Hamilton, ON L8H 2V2 0.81km -
Liquor Control Board of Ontario
233 Dundurn Street S, Hamilton, ON L8P 4K8 5.49km -
The Beer Store
396 Elizabeth St, Burlington, ON L7R 2L6 8.31km
-
Gilberts Tire Sales & Service
1019 Barton Street E, Hamilton, ON L8L 3E2 0.37km -
Esso
799 Barton Street East, Hamilton, ON L8L 3B2 0.51km -
Chuck's Service Centre
790 Main Street E, Hamilton, ON L8M 1L4 1.41km
-
Playhouse
177 Sherman Avenue N, Hamilton, ON L8L 6M8 1.14km -
The Pearl Company
16 Steven Street, Hamilton, ON L8L 5N3 2.29km -
Theatre Aquarius
190 King William Street, Hamilton, ON L8R 1A8 3.13km
-
Hamilton Public Library
100 Mohawk Road W, Hamilton, ON L9C 1W1 5.76km -
Hamilton Public Library
955 King Street W, Hamilton, ON L8S 1K9 6.58km -
Mills Memorial Library
1280 Main Street W, Hamilton, ON L8S 4L8 7.72km
-
St Peter's Hospital
88 Maplewood Avenue, Hamilton, ON L8M 1W9 1.52km -
Juravinski Hospital
711 Concession Street, Hamilton, ON L8V 5C2 2.35km -
Juravinski Cancer Centre
699 Concession Street, Hamilton, ON L8V 5C2 2.41km
- 3 bath
- 6 bed
- 2000 sqft
55 Wellignton Street South, Hamilton, Ontario • L9H 3G3 • Dundas
