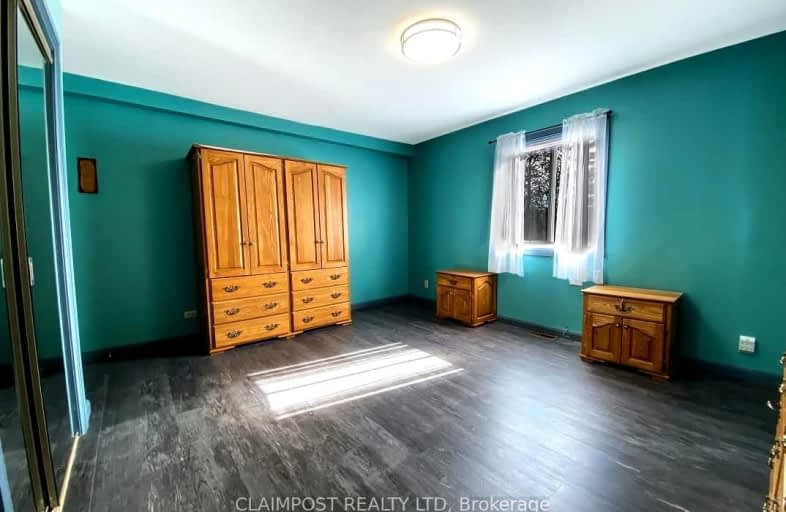
Video Tour
Car-Dependent
- Almost all errands require a car.
0
/100

Iroquois Falls Secondary School (Elementary)
Elementary: Public
8.83 km
École publique Étoile du Nord
Elementary: Public
9.07 km
St Anne Separate School
Elementary: Catholic
7.85 km
Joseph H Kennedy Public School
Elementary: Public
21.76 km
Iroquois Falls Public School
Elementary: Public
8.49 km
École catholique Sts-Martyrs-Canadiens
Elementary: Catholic
7.80 km
École secondaire catholique L'Alliance
Secondary: Catholic
8.90 km
École secondaire l'Alliance
Secondary: Public
8.87 km
École catholique Nouveau Regard-Pavillon Jeunesse Nord
Secondary: Catholic
50.13 km
Cochrane High School
Secondary: Public
50.74 km
Iroquois Falls Secondary School
Secondary: Public
8.90 km
Roland Michener Secondary School
Secondary: Public
48.86 km
-
Veteren Memorial Park
Iroquois Falls ON 8.64km
-
Centre Bancaire CIBC avec Guichet Automatique
429 5th Ave, Matheson ON P0K 1N0 21.6km -
Caisse Populaire
436 5th Ave, Matheson ON P0K 1N0 21.62km -
CIBC
429 5th Ave, Matheson ON P0K 1N0 21.62km

