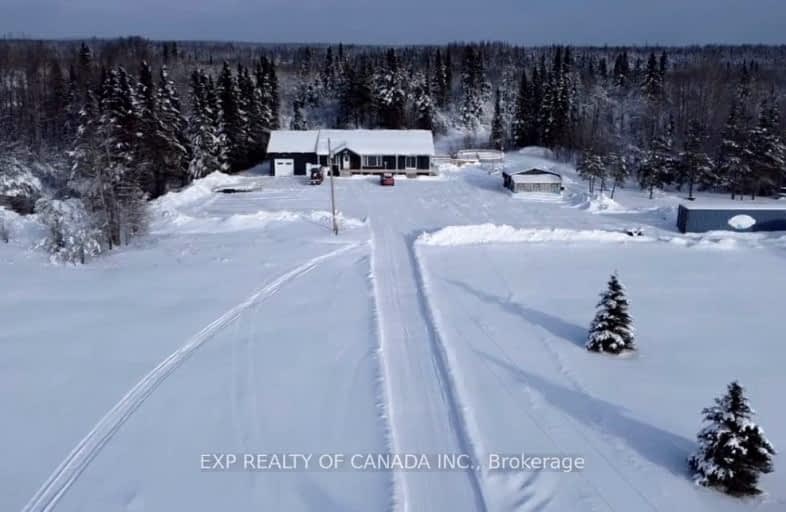Car-Dependent
- Almost all errands require a car.
0
/100
Somewhat Bikeable
- Most errands require a car.
41
/100

Iroquois Falls Secondary School (Elementary)
Elementary: Public
9.67 km
École publique Étoile du Nord
Elementary: Public
9.09 km
St Anne Separate School
Elementary: Catholic
8.85 km
Joseph H Kennedy Public School
Elementary: Public
32.34 km
Iroquois Falls Public School
Elementary: Public
8.86 km
École catholique Sts-Martyrs-Canadiens
Elementary: Catholic
8.51 km
École secondaire catholique L'Alliance
Secondary: Catholic
9.62 km
École secondaire l'Alliance
Secondary: Public
9.70 km
École catholique Nouveau Regard-Pavillon Jeunesse Nord
Secondary: Catholic
41.56 km
Cochrane High School
Secondary: Public
42.15 km
Iroquois Falls Secondary School
Secondary: Public
9.62 km
Roland Michener Secondary School
Secondary: Public
40.85 km
-
Veteren Memorial Park
Iroquois Falls ON 9.9km


