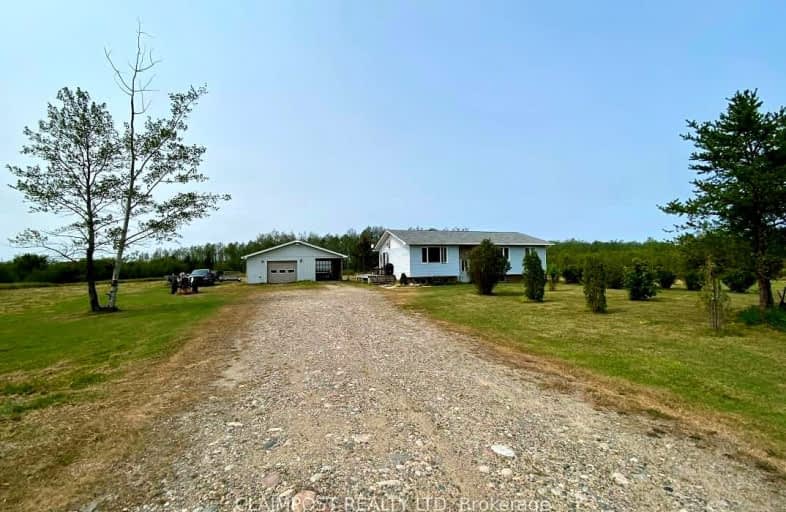Car-Dependent
- Almost all errands require a car.
0
/100
Somewhat Bikeable
- Most errands require a car.
25
/100

Iroquois Falls Secondary School (Elementary)
Elementary: Public
8.83 km
École publique Étoile du Nord
Elementary: Public
8.80 km
St Anne Separate School
Elementary: Catholic
7.58 km
Joseph H Kennedy Public School
Elementary: Public
23.39 km
Iroquois Falls Public School
Elementary: Public
8.18 km
École catholique Sts-Martyrs-Canadiens
Elementary: Catholic
7.38 km
École secondaire catholique L'Alliance
Secondary: Catholic
8.86 km
École secondaire l'Alliance
Secondary: Public
8.87 km
École catholique Nouveau Regard-Pavillon Jeunesse Nord
Secondary: Catholic
48.93 km
Cochrane High School
Secondary: Public
49.54 km
Iroquois Falls Secondary School
Secondary: Public
8.86 km
Roland Michener Secondary School
Secondary: Public
45.42 km
-
Veteren Memorial Park
Iroquois Falls ON 8.75km
-
Centre Bancaire CIBC avec Guichet Automatique
429 5th Ave, Matheson ON P0K 1N0 23.22km -
Caisse Populaire
436 5th Ave, Matheson ON P0K 1N0 23.24km -
CIBC
429 5th Ave, Matheson ON P0K 1N0 23.24km


