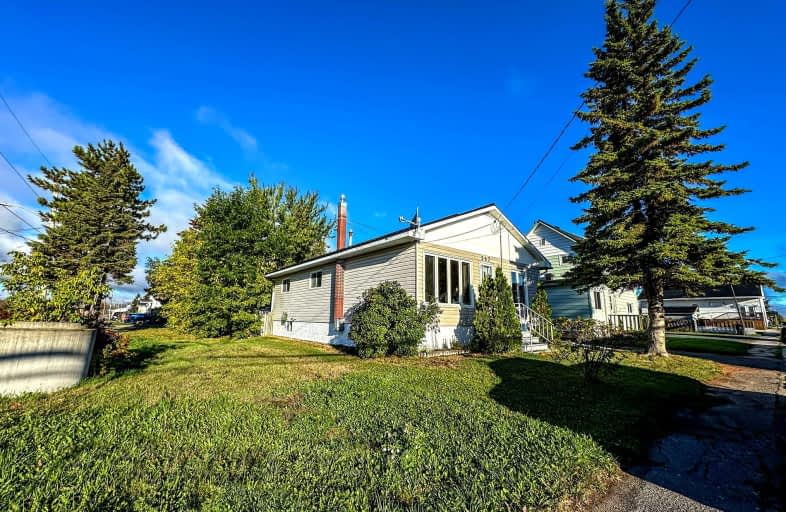Somewhat Walkable
- Some errands can be accomplished on foot.
59
/100
Somewhat Bikeable
- Most errands require a car.
35
/100

Iroquois Falls Secondary School (Elementary)
Elementary: Public
1.51 km
École publique Étoile du Nord
Elementary: Public
1.53 km
St Anne Separate School
Elementary: Catholic
0.29 km
Joseph H Kennedy Public School
Elementary: Public
29.29 km
Iroquois Falls Public School
Elementary: Public
0.94 km
École catholique Sts-Martyrs-Canadiens
Elementary: Catholic
0.44 km
École secondaire catholique L'Alliance
Secondary: Catholic
1.53 km
École secondaire l'Alliance
Secondary: Public
1.55 km
École catholique Nouveau Regard-Pavillon Jeunesse Nord
Secondary: Catholic
42.60 km
Cochrane High School
Secondary: Public
43.21 km
Iroquois Falls Secondary School
Secondary: Public
1.53 km
Roland Michener Secondary School
Secondary: Public
49.34 km
-
Veteren Memorial Park
Iroquois Falls ON 1.48km
-
Centre Bancaire CIBC avec Guichet Automatique
429 5th Ave, Matheson ON P0K 1N0 29.13km -
Caisse Populaire
436 5th Ave, Matheson ON P0K 1N0 29.14km -
CIBC
429 5th Ave, Matheson ON P0K 1N0 29.15km


