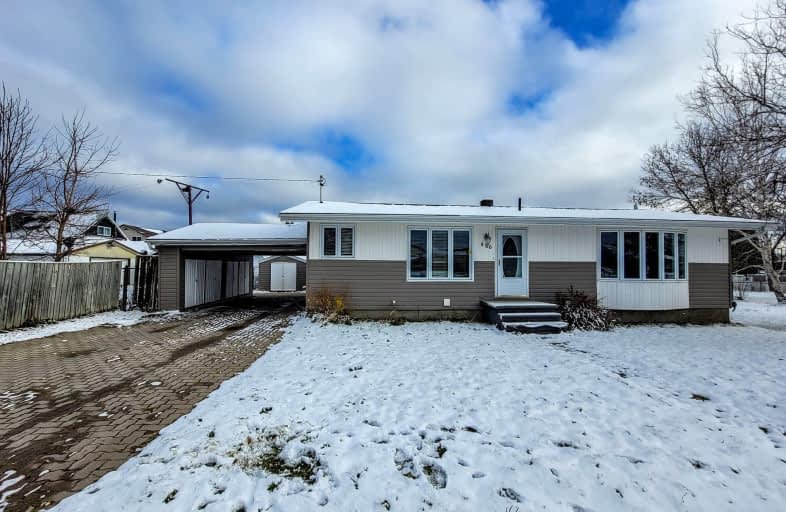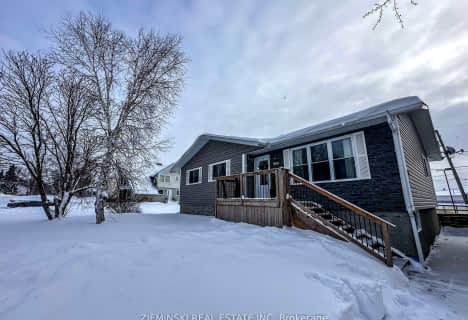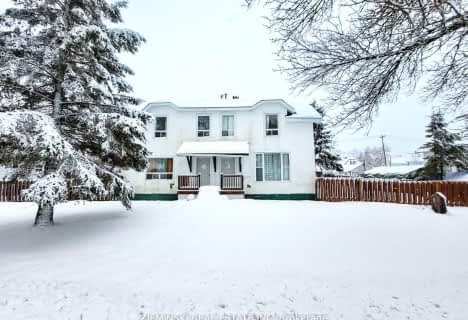Somewhat Walkable
- Some errands can be accomplished on foot.
Somewhat Bikeable
- Most errands require a car.

Iroquois Falls Secondary School (Elementary)
Elementary: PublicÉcole publique Étoile du Nord
Elementary: PublicSt Anne Separate School
Elementary: CatholicJoseph H Kennedy Public School
Elementary: PublicIroquois Falls Public School
Elementary: PublicÉcole catholique Sts-Martyrs-Canadiens
Elementary: CatholicÉcole secondaire catholique L'Alliance
Secondary: CatholicÉcole secondaire l'Alliance
Secondary: PublicÉcole catholique Nouveau Regard-Pavillon Jeunesse Nord
Secondary: CatholicCochrane High School
Secondary: PublicIroquois Falls Secondary School
Secondary: PublicRoland Michener Secondary School
Secondary: Public-
Veteren Memorial Park
Iroquois Falls ON 1.66km
-
Centre Bancaire CIBC avec Guichet Automatique
429 5th Ave, Matheson ON P0K 1N0 29.44km -
Caisse Populaire
436 5th Ave, Matheson ON P0K 1N0 29.45km -
CIBC
429 5th Ave, Matheson ON P0K 1N0 29.46km
- — bath
- — bed
- — sqft
237 Devonshire Avenue, Iroquois Falls, Ontario • P0K 1E0 • Iroquois Falls




