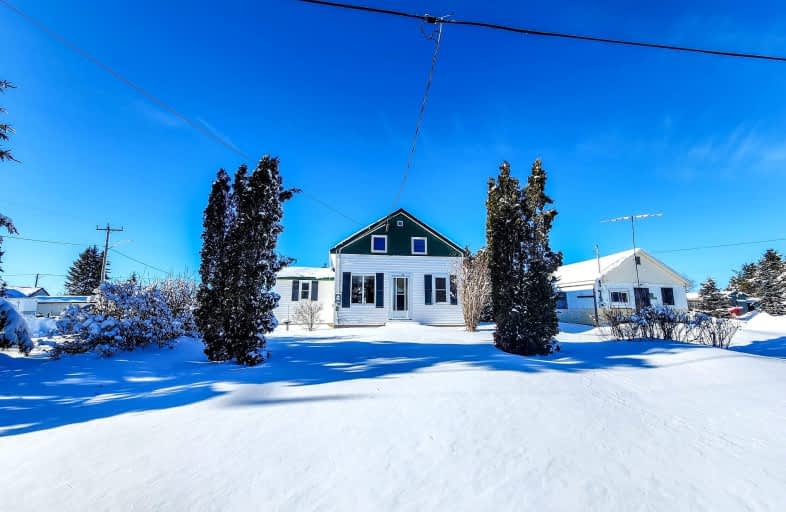Car-Dependent
- Almost all errands require a car.
6
/100
Somewhat Bikeable
- Most errands require a car.
29
/100

Iroquois Falls Secondary School (Elementary)
Elementary: Public
10.18 km
École publique Étoile du Nord
Elementary: Public
9.68 km
St Anne Separate School
Elementary: Catholic
9.14 km
Joseph H Kennedy Public School
Elementary: Public
30.20 km
Iroquois Falls Public School
Elementary: Public
9.31 km
École catholique Sts-Martyrs-Canadiens
Elementary: Catholic
8.78 km
École secondaire catholique L'Alliance
Secondary: Catholic
10.14 km
École secondaire l'Alliance
Secondary: Public
10.22 km
École catholique Nouveau Regard-Pavillon Jeunesse Nord
Secondary: Catholic
43.94 km
Cochrane High School
Secondary: Public
44.53 km
Iroquois Falls Secondary School
Secondary: Public
10.14 km
Roland Michener Secondary School
Secondary: Public
40.22 km
-
Veteren Memorial Park
Iroquois Falls ON 10.35km


