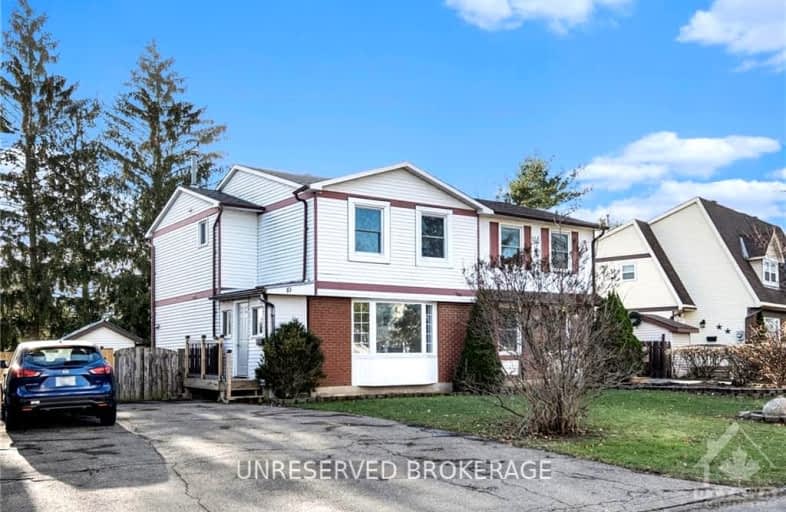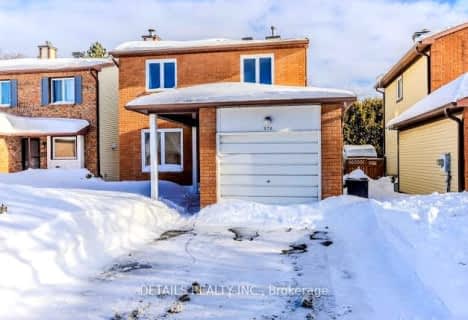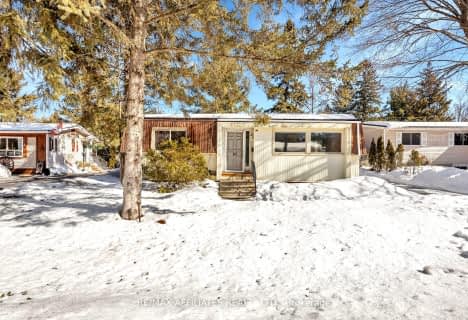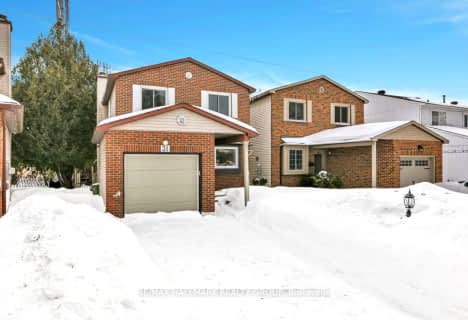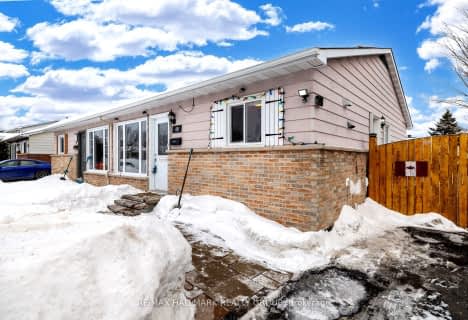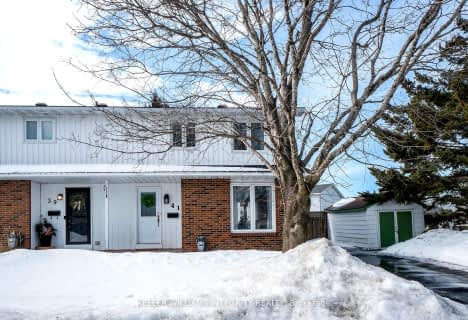Very Walkable
- Most errands can be accomplished on foot.
Some Transit
- Most errands require a car.
Very Bikeable
- Most errands can be accomplished on bike.

École élémentaire catholique Roger-Saint-Denis
Elementary: CatholicGlen Cairn Public School
Elementary: PublicKatimavik Elementary School
Elementary: PublicCastlefrank Elementary School
Elementary: PublicSt Martin de Porres Elementary School
Elementary: CatholicJohn Young Elementary School
Elementary: PublicÉcole secondaire catholique Paul-Desmarais
Secondary: CatholicÉcole secondaire publique Maurice-Lapointe
Secondary: PublicA.Y. Jackson Secondary School
Secondary: PublicHoly Trinity Catholic High School
Secondary: CatholicSacred Heart High School
Secondary: CatholicEarl of March Secondary School
Secondary: Public-
Walter Baker Park
100 Walter Baker, Kanata ON K2L 2W4 1.29km -
Bridlewood Park
Ottawa ON 1.85km -
Blackstone Park
Ottawa ON 1.9km
-
TD Canada Trust Branch and ATM
5220 Notre-Dame Blvd, Kanata ON H7W 5A7 0.45km -
TD Bank Financial Group
700 Eagleson Rd, Kanata ON K2M 2G9 1.67km -
BMO Bank of Montreal
5673 Hazeldean Rd, Stittsville ON K2S 0P6 2.16km
- 2 bath
- 3 bed
30 Seabrooke Drive, Kanata, Ontario • K2L 2H7 • 9003 - Kanata - Glencairn/Hazeldean
- 3 bath
- 3 bed
- 1100 sqft
58 Courtney Road, Kanata, Ontario • K2L 1L8 • 9003 - Kanata - Glencairn/Hazeldean
- 2 bath
- 3 bed
87 Village Green, Kanata, Ontario • K2L 1J8 • 9003 - Kanata - Glencairn/Hazeldean
- 1 bath
- 3 bed
63 Cloverloft Court, Stittsville - Munster - Richmond, Ontario • K2S 1T2 • 8201 - Fringewood
- 2 bath
- 4 bed
7 Rickey Place, Kanata, Ontario • K2L 2E2 • 9003 - Kanata - Glencairn/Hazeldean
- 2 bath
- 3 bed
40 Morton Drive, Kanata, Ontario • K2L 1X1 • 9003 - Kanata - Glencairn/Hazeldean
- 4 bath
- 3 bed
28 Hemlo Crescent, Kanata, Ontario • K2T 1C7 • 9007 - Kanata - Kanata Lakes/Heritage Hills
- 2 bath
- 3 bed
- 1100 sqft
47 Rothesay Drive West, Kanata, Ontario • K2L 1N6 • 9003 - Kanata - Glencairn/Hazeldean
- 2 bath
- 3 bed
41 Dundegan Drive, Kanata, Ontario • K2L 1P7 • 9003 - Kanata - Glencairn/Hazeldean
