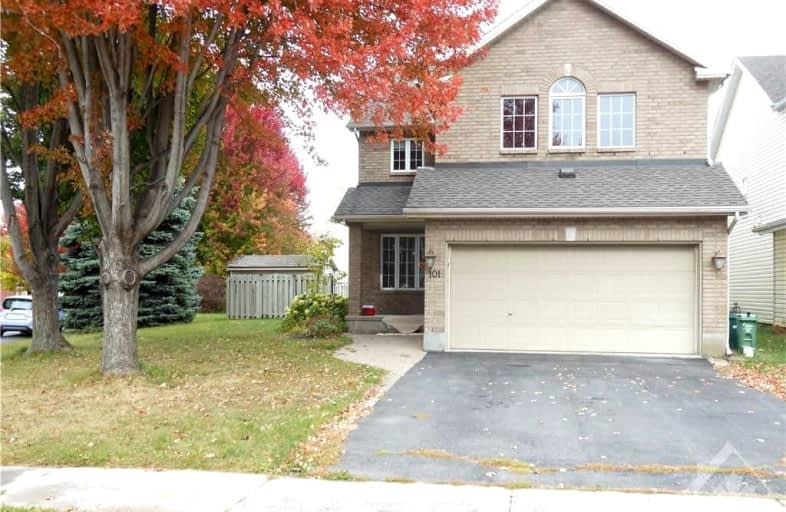
Georges Vanier Catholic Elementary School
Elementary: CatholicÉcole élémentaire catholique Saint-Rémi
Elementary: CatholicW. Erskine Johnston Public School
Elementary: PublicÉcole élémentaire publique Kanata
Elementary: PublicSouth March Public School
Elementary: PublicJack Donohue Public School
Elementary: PublicÉcole secondaire catholique Paul-Desmarais
Secondary: CatholicA.Y. Jackson Secondary School
Secondary: PublicAll Saints Catholic High School
Secondary: CatholicHoly Trinity Catholic High School
Secondary: CatholicSacred Heart High School
Secondary: CatholicEarl of March Secondary School
Secondary: Public-
Ravenscroft Park
126 Shirleys Brook Dr, Ottawa ON 0.12km -
Brookshire Park
1027 Klondike Rd, Kanata ON K2K 0A5 0.59km -
Monk Environmental Land
Ottawa ON 2.23km
-
Banque Nationale du Canada
848 March Rd, Kanata ON K2W 0C9 2.28km -
TD Bank Financial Group
110 Earl Grey Dr, Kanata ON K2T 1B6 5.17km -
TD Canada Trust Branch and ATM
110 Earl Grey Dr, Kanata ON K2T 1B6 5.17km
- 3 bath
- 4 bed
152 STREAMSIDE Crescent, Kanata, Ontario • K2W 0A9 • 9008 - Kanata - Morgan's Grant/South March
- 4 bath
- 6 bed
- 2500 sqft
335 Elsie Macgill Walk, Kanata, Ontario • K2W 0B6 • 9005 - Kanata - Kanata (North West)
- 5 bath
- 4 bed
50 LAXFORD Drive, Kanata, Ontario • K2K 3H7 • 9008 - Kanata - Morgan's Grant/South March
- — bath
- — bed
20 Whithorn Avenue, Kanata, Ontario • K2K 3B2 • 9008 - Kanata - Morgan's Grant/South March
- — bath
- — bed
152 Flamborough Way, Kanata, Ontario • K2K 3H9 • 9008 - Kanata - Morgan's Grant/South March
- 3 bath
- 3 bed
157 INVENTION Boulevard, Kanata, Ontario • K2W 0M1 • 9008 - Kanata - Morgan's Grant/South March









