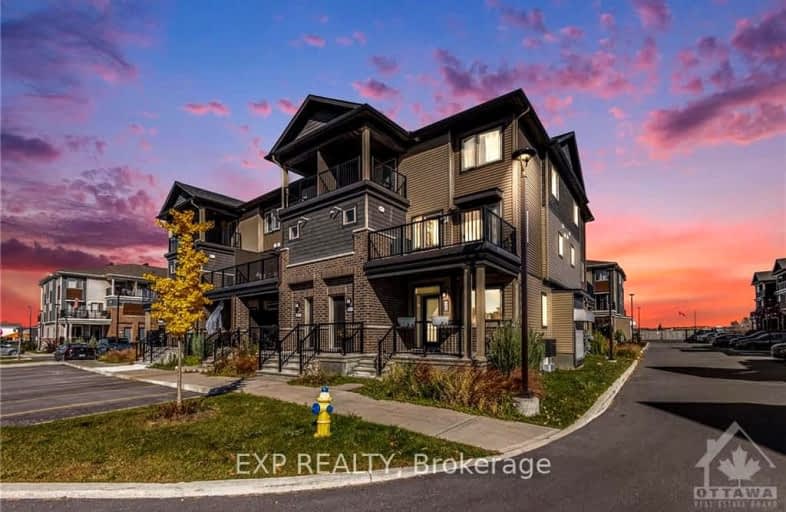Leased on Dec 26, 2024
Note: Property is not currently for sale or for rent.

-
Type: Condo Apt
-
Style: 1 1/2 Storey
-
Lease Term: No Data
-
Possession: No Data
-
All Inclusive: No Data
-
Age: No Data
-
Days on Site: 16 Days
-
Added: Oct 25, 2024 (2 weeks on market)
-
Updated:
-
Last Checked: 3 hours ago
-
MLS®#: X9524179
-
Listed By: Exp realty
Deposit: 4800, Flooring: Hardwood, Welcome to this beautifully designed stacked townhome in Stittsville! This inviting home boasts 3 spacious bedrooms and 2 thoughtfully designed bathrooms. 2 of the bright bedrooms are located on the main level. Enjoy the open-concept layout with a modern kitchen that flows seamlessly into the living area. Step out onto either of the two private porches to relax and unwind. The oversized rec room and third bedroom in the basement offer extra space for work or play. With ample storage and 1 dedicated parking spot, this home is both practical and stylish don't miss out on making it yours! *No Pets, no smoking*, Flooring: Carpet Wall To Wall
Property Details
Facts for 109 PILOT, Kanata
Status
Days on Market: 16
Last Status: Leased
Sold Date: Nov 10, 2024
Closed Date: Nov 10, 2024
Expiry Date: Dec 31, 2024
Sold Price: $2,400
Unavailable Date: Nov 30, -0001
Input Date: Oct 25, 2024
Property
Status: Lease
Property Type: Condo Apt
Style: 1 1/2 Storey
Area: Kanata
Community: 9010 - Kanata - Emerald Meadows/Trailwest
Inside
Bedrooms: 2
Bedrooms Plus: 1
Bathrooms: 2
Kitchens: 1
Rooms: 6
Air Conditioning: Central Air
Laundry: Ensuite
Ensuite Laundry: Yes
Washrooms: 2
Building
Basement: Finished
Basement 2: Full
Heat Type: Forced Air
Heat Source: Gas
Exterior: Brick
Exterior: Other
Parking
Garage Type: Public
Total Parking Spaces: 1
Highlights
Feature: Public Trans
Land
Cross Street: Heading South on Ter
Municipality District: Kanata
Parcel Number: 160740308
Zoning: RESIDENTIAL
Rural Services: Internet High Spd
Rooms
Room details for 109 PILOT, Kanata
| Type | Dimensions | Description |
|---|---|---|
| Prim Bdrm Main | 4.01 x 5.58 | |
| Br Main | 2.51 x 3.63 | |
| Dining Main | 3.42 x 3.07 | |
| Living Main | 5.13 x 5.23 | |
| Kitchen Main | 2.79 x 3.63 | |
| Bathroom Main | 3.22 x 1.54 | |
| Br Bsmt | 3.75 x 4.08 | |
| Rec Bsmt | 10.38 x 5.23 | |
| Bathroom Bsmt | 2.76 x 2.38 |
| XXXXXXXX | XXX XX, XXXX |
XXXXXX XXX XXXX |
$X,XXX |
| XXX XX, XXXX |
XXXXXX XXX XXXX |
$X,XXX |
| XXXXXXXX XXXXXX | XXX XX, XXXX | $2,400 XXX XXXX |
| XXXXXXXX XXXXXX | XXX XX, XXXX | $2,400 XXX XXXX |

École élémentaire publique L'Héritage
Elementary: PublicChar-Lan Intermediate School
Elementary: PublicSt Peter's School
Elementary: CatholicHoly Trinity Catholic Elementary School
Elementary: CatholicÉcole élémentaire catholique de l'Ange-Gardien
Elementary: CatholicWilliamstown Public School
Elementary: PublicÉcole secondaire publique L'Héritage
Secondary: PublicCharlottenburgh and Lancaster District High School
Secondary: PublicSt Lawrence Secondary School
Secondary: PublicÉcole secondaire catholique La Citadelle
Secondary: CatholicHoly Trinity Catholic Secondary School
Secondary: CatholicCornwall Collegiate and Vocational School
Secondary: Public

