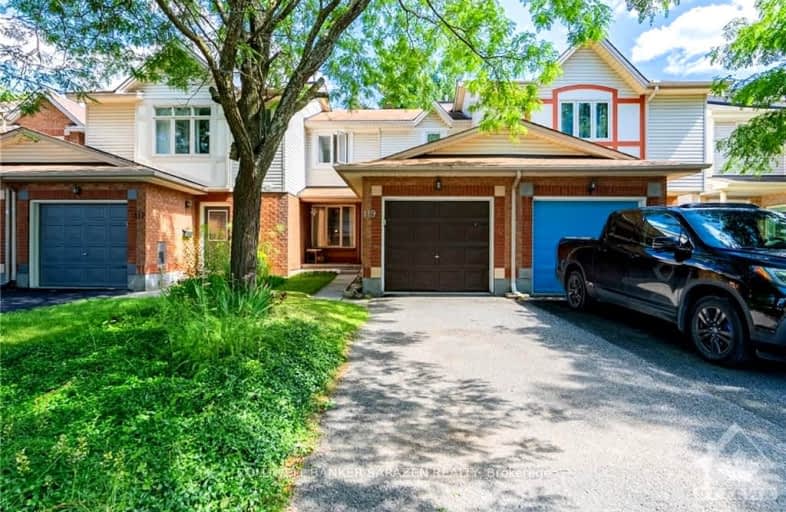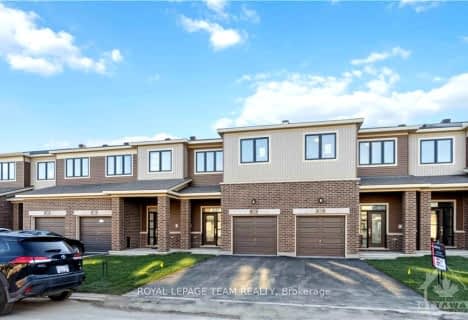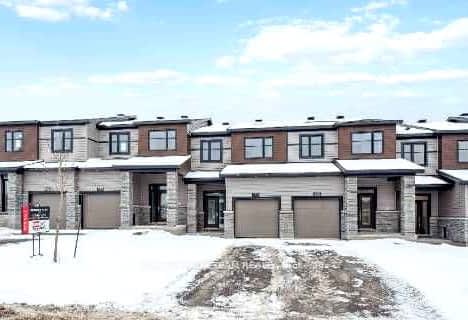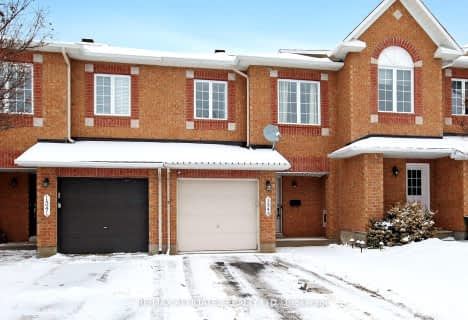Somewhat Walkable
- Some errands can be accomplished on foot.
Some Transit
- Most errands require a car.
Very Bikeable
- Most errands can be accomplished on bike.

Georges Vanier Catholic Elementary School
Elementary: CatholicÉcole élémentaire catholique Saint-Rémi
Elementary: CatholicW. Erskine Johnston Public School
Elementary: PublicÉcole élémentaire publique Kanata
Elementary: PublicSouth March Public School
Elementary: PublicJack Donohue Public School
Elementary: PublicÉcole secondaire catholique Paul-Desmarais
Secondary: CatholicA.Y. Jackson Secondary School
Secondary: PublicAll Saints Catholic High School
Secondary: CatholicHoly Trinity Catholic High School
Secondary: CatholicSacred Heart High School
Secondary: CatholicEarl of March Secondary School
Secondary: Public-
Ravenscroft Park
126 Shirleys Brook Dr, Ottawa ON 0.53km -
Brookshire Park
1027 Klondike Rd, Kanata ON K2K 0A5 0.93km -
Monk Environmental Land
Ottawa ON 1.6km
-
Banque Nationale du Canada
848 March Rd, Kanata ON K2W 0C9 1.82km -
TD Bank Financial Group
110 Earl Grey Dr, Kanata ON K2T 1B6 4.58km -
TD Canada Trust Branch and ATM
110 Earl Grey Dr, Kanata ON K2T 1B6 4.58km
- — bath
- — bed
308 ELSIE MACGILL Walk, Kanata, Ontario • K2W 0L1 • 9008 - Kanata - Morgan's Grant/South March
- — bath
- — bed
304 ELSIE MACGILL Walk, Kanata, Ontario • K2W 0L1 • 9008 - Kanata - Morgan's Grant/South March
- 3 bath
- 3 bed
160 Invention Boulevard, Kanata, Ontario • K2W 0L6 • 9008 - Kanata - Morgan's Grant/South March
- 4 bath
- 3 bed
228 Invention Boulevard, Kanata, Ontario • K2W 0L1 • 9008 - Kanata - Morgan's Grant/South March
- 3 bath
- 3 bed
146 Invention Blvd., Kanata, Ontario • K2W 0L8 • 9008 - Kanata - Morgan's Grant/South March
- 3 bath
- 3 bed
148 Invention Blvd., Kanata, Ontario • K2W 0L8 • 9008 - Kanata - Morgan's Grant/South March
- 3 bath
- 3 bed
142 Invention Blvd., Kanata, Ontario • K2W 0L8 • 9008 - Kanata - Morgan's Grant/South March
- 3 bath
- 3 bed
136 Invention Blvd., Kanata, Ontario • K2W 0L8 • 9008 - Kanata - Morgan's Grant/South March
- 4 bath
- 3 bed
134 Invention Blvd., Kanata, Ontario • K2W 0L8 • 9008 - Kanata - Morgan's Grant/South March
- 3 bath
- 3 bed
132 Invention Boulevard, Kanata, Ontario • K2W 0L8 • 9008 - Kanata - Morgan's Grant/South March
- 3 bath
- 3 bed
130 Invention Boulevard, Kanata, Ontario • K2W 0L8 • 9008 - Kanata - Morgan's Grant/South March
- 3 bath
- 3 bed
- 1500 sqft
1343 Halton Terrace, Kanata, Ontario • K2K 3J2 • 9008 - Kanata - Morgan's Grant/South March














