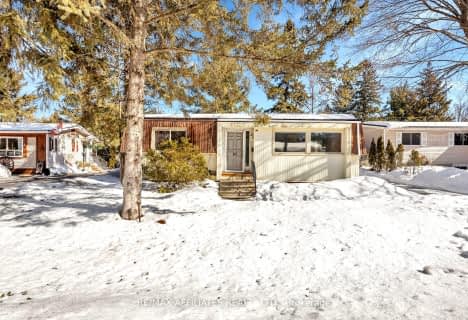Sold on Apr 08, 2019
Note: Property is not currently for sale or for rent.

-
Type: Detached
-
Style: 2-Storey
-
Lot Size: 40.03 x 172.14
-
Age: No Data
-
Taxes: $3,778 per year
-
Days on Site: 5 Days
-
Added: Dec 18, 2024 (5 days on market)
-
Updated:
-
Last Checked: 3 weeks ago
-
MLS®#: X10232158
-
Listed By: Royal lepage performance realty
Flooring: Tile, Welcome to this Stunning, Fully Renovated 3 Bedroom Home on an Amazing 172 ft Lot Backing on Hazeldean Woods! Featuring Newer Stained Hardwood & Tile Floors; Sunny Open Concept Living & Dining Rooms; Wood Burning Fireplace; Modern Renovated Kitchen w Granite Counters, Under-Mounted Sink & Modern Stainless Appliances; Spacious Renovated Main Upstairs Bath with Granite Countertops & Double Sinks; and a Large Cosy Recreation Room on the Lower Level! Walk/O from the Kitchen to an Extra Large Landscaped & Fenced Backyard with Direct Access to Forested Hiking Trails! Enjoy the Serenity of Country Living in the Heart of one of Kanata's most Desirable Neighbourhoods. The Seller is available to review offer(s) from 7:00 pm, Mon April 8th onwards., Flooring: Hardwood, Flooring: Carpet Wall To Wall
Property Details
Facts for 128 SHEARER Crescent, Kanata
Status
Days on Market: 5
Last Status: Sold
Sold Date: Apr 08, 2019
Closed Date: Jun 28, 2019
Expiry Date: Jul 31, 2019
Sold Price: $440,100
Unavailable Date: Nov 30, -0001
Input Date: Apr 03, 2019
Property
Status: Sale
Property Type: Detached
Style: 2-Storey
Area: Kanata
Community: 9002 - Kanata - Katimavik
Availability Date: To Be Arranged
Inside
Bedrooms: 3
Bathrooms: 2
Kitchens: 1
Rooms: 8
Air Conditioning: Central Air
Washrooms: 2
Utilities
Gas: Yes
Building
Basement: Full
Basement 2: Part Fin
Heat Type: Forced Air
Heat Source: Gas
Exterior: Brick
Exterior: Other
Water Supply: Municipal
Parking
Garage Spaces: 1
Garage Type: Attached
Total Parking Spaces: 3
Fees
Tax Year: 2018
Tax Legal Description: PCL 38-1, SEC 4M-572 ; LT 38, PL 4M-572 , S/T LT477687 ; KANATA
Taxes: $3,778
Highlights
Feature: Fenced Yard
Feature: Park
Feature: Public Transit
Land
Cross Street: South on Eagleson, R
Municipality District: Kanata
Fronting On: West
Parcel Number: 044960242
Sewer: Sewers
Lot Depth: 172.14
Lot Frontage: 40.03
Zoning: Residential
Rooms
Room details for 128 SHEARER Crescent, Kanata
| Type | Dimensions | Description |
|---|---|---|
| Living Main | 3.09 x 5.18 | |
| Dining Main | 2.74 x 3.04 | |
| Kitchen Main | 2.74 x 3.78 | |
| Bathroom Main | - | |
| Prim Bdrm 2nd | 3.14 x 3.65 | |
| Br 2nd | 3.04 x 3.09 | |
| Br 2nd | 2.74 x 3.04 | |
| Bathroom 2nd | - | |
| Rec Bsmt | 3.55 x 6.40 | |
| Laundry Bsmt | - | |
| Utility Bsmt | - |
| XXXXXXXX | XXX XX, XXXX |
XXXX XXX XXXX |
$XXX,XXX |
| XXX XX, XXXX |
XXXXXX XXX XXXX |
$XXX,XXX |
| XXXXXXXX XXXX | XXX XX, XXXX | $440,100 XXX XXXX |
| XXXXXXXX XXXXXX | XXX XX, XXXX | $415,000 XXX XXXX |

École élémentaire catholique Roger-Saint-Denis
Elementary: CatholicGlen Cairn Public School
Elementary: PublicKatimavik Elementary School
Elementary: PublicCastlefrank Elementary School
Elementary: PublicSt Martin de Porres Elementary School
Elementary: CatholicHoly Redeemer Elementary School
Elementary: CatholicÉcole secondaire catholique Paul-Desmarais
Secondary: CatholicÉcole secondaire publique Maurice-Lapointe
Secondary: PublicA.Y. Jackson Secondary School
Secondary: PublicAll Saints Catholic High School
Secondary: CatholicHoly Trinity Catholic High School
Secondary: CatholicEarl of March Secondary School
Secondary: Public- 1 bath
- 3 bed
63 Cloverloft Court, Stittsville - Munster - Richmond, Ontario • K2S 1T2 • 8201 - Fringewood

