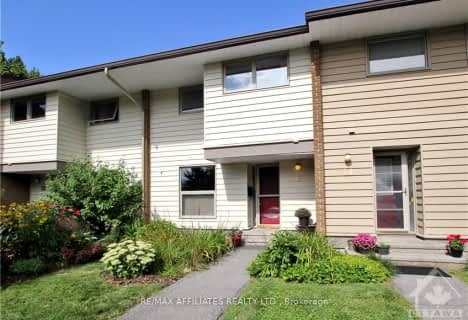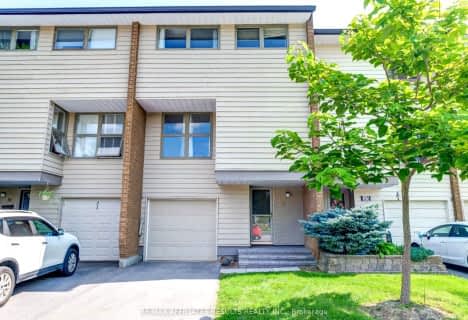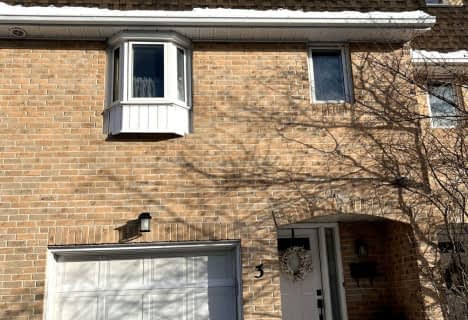
École élémentaire catholique Roger-Saint-Denis
Elementary: CatholicKatimavik Elementary School
Elementary: PublicCastlefrank Elementary School
Elementary: PublicHoly Redeemer Elementary School
Elementary: CatholicHoly Trinity Catholic Intermediate School
Elementary: CatholicEarl of March Intermediate School
Elementary: PublicÉcole secondaire catholique Paul-Desmarais
Secondary: CatholicA.Y. Jackson Secondary School
Secondary: PublicAll Saints Catholic High School
Secondary: CatholicHoly Trinity Catholic High School
Secondary: CatholicSacred Heart High School
Secondary: CatholicEarl of March Secondary School
Secondary: Public-
Hewitt Park
Ottawa ON 0.7km -
Walter Baker Park
100 Walter Baker, Kanata ON K2L 2W4 1.42km -
Gowrie Park
7 GOWRIE Dr, Kanata ON 1.59km
-
CIBC
445 Kanata Ave (Kanata Centrum), Ottawa ON K2T 1K5 0.94km -
Sampford Advisors Inc
308 Palladium Dr, Kanata ON K2V 1A1 1.28km -
TD Bank Financial Group
Eagleson Rd (Stonehaven), Kanata ON 1.37km
For Sale
- 2 bath
- 3 bed
- 1800 sqft
90 MCDERMOT Court, Kanata, Ontario • K2L 3V1 • 9002 - Kanata - Katimavik
- 2 bath
- 4 bed
- 1000 sqft
26 CARMICHAEL Court, Kanata, Ontario • K2K 1K2 • 9001 - Kanata - Beaverbrook
- 2 bath
- 4 bed
- 1000 sqft
33 Carmichael Court, Kanata, Ontario • K2K 1K1 • 9001 - Kanata - Beaverbrook
- 3 bath
- 3 bed
- 1000 sqft
3 Lightfoot Place, Kanata, Ontario • K2L 3M5 • 9002 - Kanata - Katimavik




