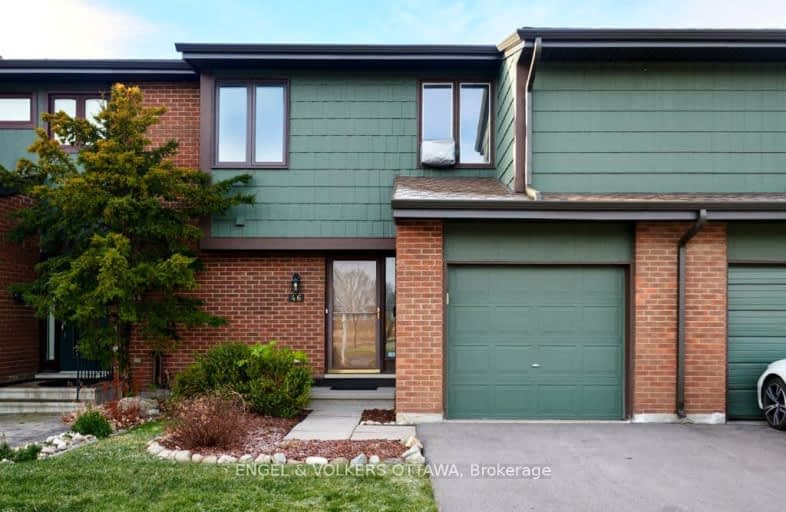Somewhat Walkable
- Some errands can be accomplished on foot.
67
/100
Some Transit
- Most errands require a car.
43
/100
Very Bikeable
- Most errands can be accomplished on bike.
76
/100

Roland Michener Public School
Elementary: Public
1.00 km
Georges Vanier Catholic Elementary School
Elementary: Catholic
0.31 km
École élémentaire catholique Saint-Rémi
Elementary: Catholic
1.67 km
Earl of March Intermediate School
Elementary: Public
1.26 km
W. Erskine Johnston Public School
Elementary: Public
0.42 km
Stephen Leacock Public School
Elementary: Public
0.92 km
École secondaire catholique Paul-Desmarais
Secondary: Catholic
6.59 km
A.Y. Jackson Secondary School
Secondary: Public
4.58 km
All Saints Catholic High School
Secondary: Catholic
2.16 km
Holy Trinity Catholic High School
Secondary: Catholic
2.78 km
Sacred Heart High School
Secondary: Catholic
7.70 km
Earl of March Secondary School
Secondary: Public
1.33 km
-
Bethune Park
0.41km -
Varley Park
Ottawa ON K2K 1G7 0.58km -
Casgrain Park
Ottawa ON 1.06km
-
Bradsmortgages.com
260 Hearst Way, Kanata ON K2L 3H1 2.21km -
CIBC
445 Kanata Ave (Kanata Centrum), Ottawa ON K2T 1K5 2.45km -
TD Bank Financial Group
2150 Robertson Rd (Moodie Drive), Ottawa ON K2H 9S1 5.4km


