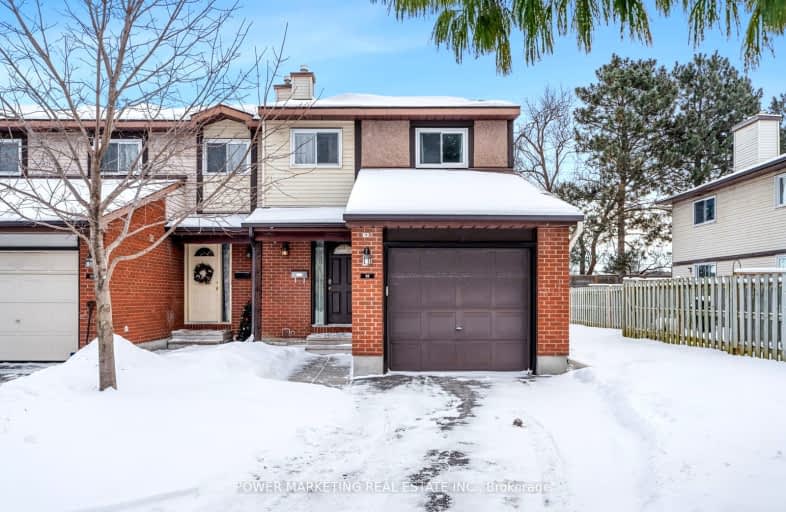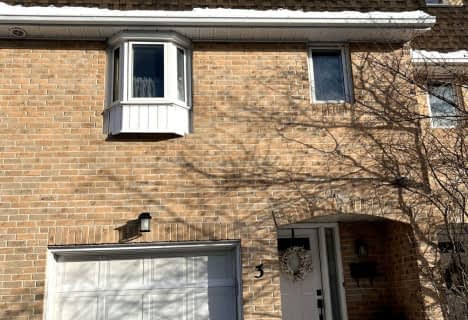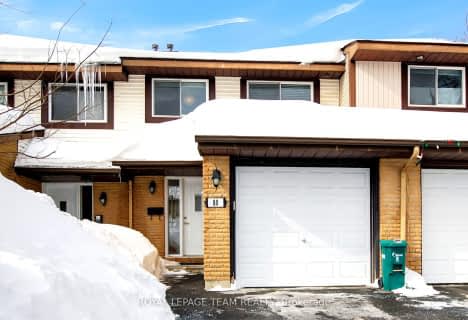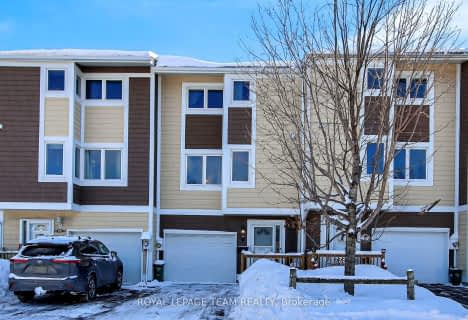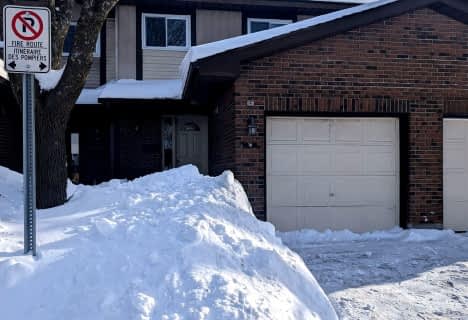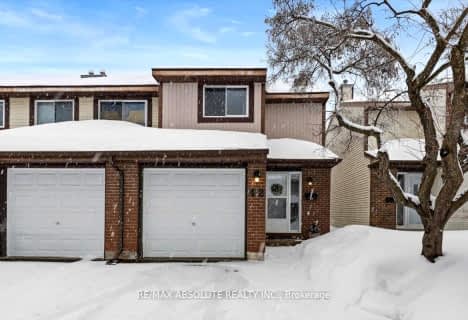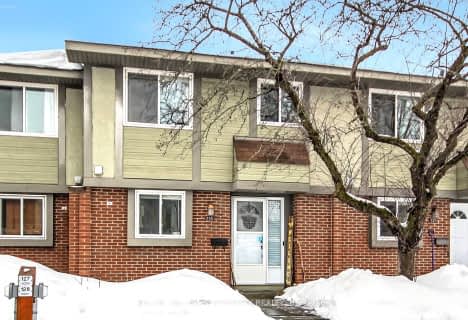Very Walkable
- Most errands can be accomplished on foot.
Some Transit
- Most errands require a car.
Bikeable
- Some errands can be accomplished on bike.

École élémentaire catholique Roger-Saint-Denis
Elementary: CatholicGlen Cairn Public School
Elementary: PublicKatimavik Elementary School
Elementary: PublicCastlefrank Elementary School
Elementary: PublicSt Martin de Porres Elementary School
Elementary: CatholicJohn Young Elementary School
Elementary: PublicÉcole secondaire catholique Paul-Desmarais
Secondary: CatholicÉcole secondaire publique Maurice-Lapointe
Secondary: PublicÉcole secondaire catholique Collège catholique Franco-Ouest
Secondary: CatholicA.Y. Jackson Secondary School
Secondary: PublicHoly Trinity Catholic High School
Secondary: CatholicEarl of March Secondary School
Secondary: Public-
Dogbone Park
2.16km -
Bluegrass Park
59 Bluegrass Dr, Kanata ON K2M 1G2 2.79km -
Sue Nickerson Park
Knudson Dr (Sherk Crescent), Kanata ON 2.85km
-
Scotiabank
482 Hazeldean Rd (Castlefrank Road), Kanata ON K2L 1V4 1.41km -
Scotiabank
150 Katimavik Rd, Kanata ON K2L 2N2 1.56km -
Scotiabank
701 Eagleson Rd (Stonhaven), Ottawa ON K2M 2G1 2.29km
- 2 bath
- 3 bed
- 1200 sqft
13 Carmichael Court, Kanata, Ontario • K2K 1K1 • 9001 - Kanata - Beaverbrook
- 2 bath
- 3 bed
- 1400 sqft
310 Salter Crescent, Kanata, Ontario • K2K 1Z3 • 9001 - Kanata - Beaverbrook
- 2 bath
- 3 bed
- 1000 sqft
292 Pickford Drive, Kanata, Ontario • K2L 3T5 • 9002 - Kanata - Katimavik
- 3 bath
- 3 bed
- 1200 sqft
76 Clarkson Crescent, Kanata, Ontario • K2L 3E2 • 9002 - Kanata - Katimavik
- 2 bath
- 3 bed
- 2000 sqft
42 Stokes Crescent, Kanata, Ontario • K2L 2Z4 • 9003 - Kanata - Glencairn/Hazeldean
- 2 bath
- 3 bed
- 1000 sqft
2 McClintock Way, Kanata, Ontario • K2L 2A2 • 9002 - Kanata - Katimavik
- 2 bath
- 3 bed
- 1000 sqft
56-235 Pickford Drive East, Kanata, Ontario • K2L 2C6 • 9002 - Kanata - Katimavik
