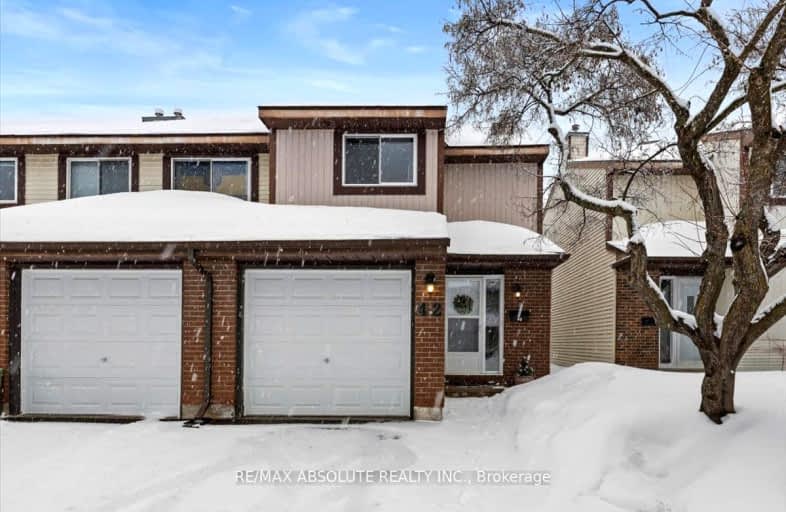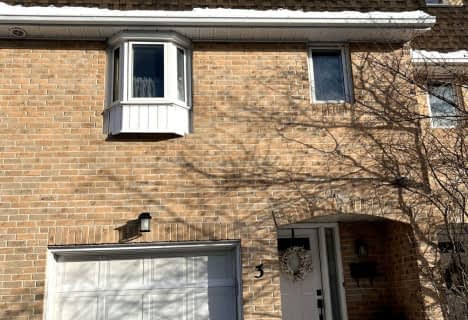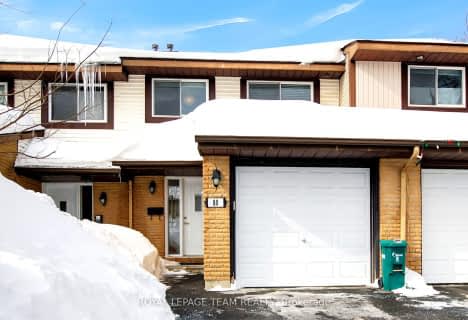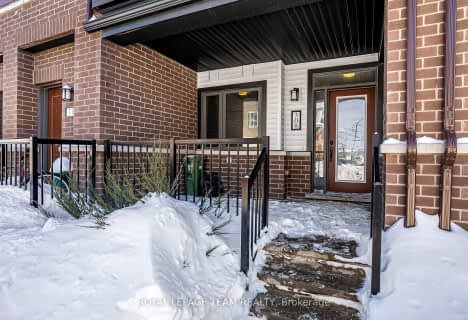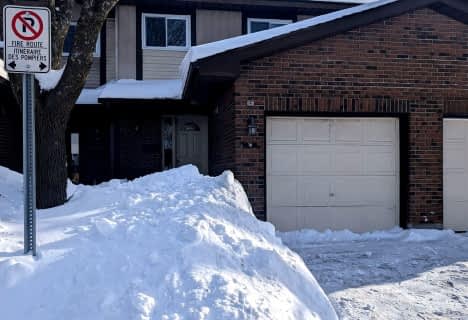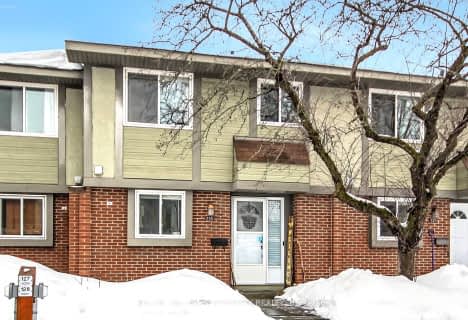Very Walkable
- Most errands can be accomplished on foot.
Some Transit
- Most errands require a car.
Very Bikeable
- Most errands can be accomplished on bike.

École élémentaire catholique Roger-Saint-Denis
Elementary: CatholicGlen Cairn Public School
Elementary: PublicKatimavik Elementary School
Elementary: PublicSt James Elementary School
Elementary: CatholicSt Martin de Porres Elementary School
Elementary: CatholicJohn Young Elementary School
Elementary: PublicÉcole secondaire catholique Paul-Desmarais
Secondary: CatholicÉcole secondaire publique Maurice-Lapointe
Secondary: PublicA.Y. Jackson Secondary School
Secondary: PublicHoly Trinity Catholic High School
Secondary: CatholicSacred Heart High School
Secondary: CatholicEarl of March Secondary School
Secondary: Public-
Clarence Maheral Park
183 Old Colony Rd, Kanata ON 0.17km -
Rickey Place Park
47 Rickey Pl (at McKitrick Dr), Kanata ON 0.69km -
Bridlewood Core Park
Ottawa ON 1.78km
-
TD Bank Financial Group
Eagleson Rd (Stonehaven), Kanata ON 0.67km -
Scotiabank
701 Eagleson Rd (Stonhaven), Ottawa ON K2M 2G1 1.2km -
TD Bank Financial Group
700 Eagleson Rd, Kanata ON K2M 2G9 1.27km
- 3 bath
- 3 bed
- 1600 sqft
98 CLARKSON Crescent, Kanata, Ontario • K2L 4C6 • 9002 - Kanata - Katimavik
- 2 bath
- 3 bed
- 1400 sqft
308 Pilot Private, Kanata, Ontario • K2V 0S4 • 9010 - Kanata - Emerald Meadows/Trailwest
- 2 bath
- 3 bed
- 1000 sqft
292 Pickford Drive, Kanata, Ontario • K2L 3T5 • 9002 - Kanata - Katimavik
- 3 bath
- 3 bed
- 1200 sqft
76 Clarkson Crescent, Kanata, Ontario • K2L 3E2 • 9002 - Kanata - Katimavik
- 2 bath
- 3 bed
- 1200 sqft
460-512 Pilot Private, Kanata, Ontario • K2S 0S4 • 9010 - Kanata - Emerald Meadows/Trailwest
- 2 bath
- 3 bed
- 1000 sqft
2 McClintock Way, Kanata, Ontario • K2L 2A2 • 9002 - Kanata - Katimavik
- 2 bath
- 3 bed
- 1000 sqft
56-235 Pickford Drive East, Kanata, Ontario • K2L 2C6 • 9002 - Kanata - Katimavik
