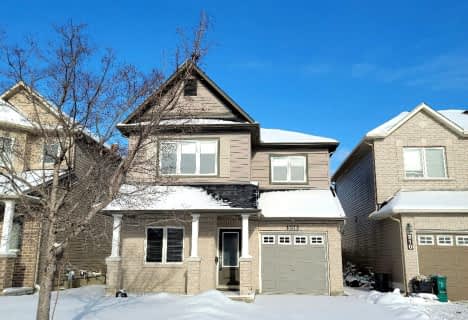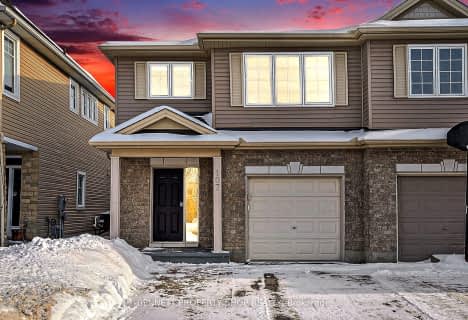
Glen Cairn Public School
Elementary: PublicKatimavik Elementary School
Elementary: PublicCastlefrank Elementary School
Elementary: PublicSt Martin de Porres Elementary School
Elementary: CatholicHoly Redeemer Elementary School
Elementary: CatholicHoly Trinity Catholic Intermediate School
Elementary: CatholicÉcole secondaire catholique Paul-Desmarais
Secondary: CatholicA.Y. Jackson Secondary School
Secondary: PublicAll Saints Catholic High School
Secondary: CatholicHoly Trinity Catholic High School
Secondary: CatholicSacred Heart High School
Secondary: CatholicEarl of March Secondary School
Secondary: Public-
Walter Baker Park
100 Walter Baker, Kanata ON K2L 2W4 0.45km -
Gowrie Park
7 GOWRIE Dr, Kanata ON 0.79km -
Hewitt Park
Ottawa ON 1.4km
-
Sampford Advisors Inc
308 Palladium Dr, Kanata ON K2V 1A1 0.8km -
TD Bank Financial Group
Eagleson Rd (Stonehaven), Kanata ON 1.1km -
CIBC
445 Kanata Ave (Kanata Centrum), Ottawa ON K2T 1K5 1.47km
- 3 bath
- 3 bed
- 1500 sqft
526 Khamsin Street, Stittsville - Munster - Richmond, Ontario • K2S 0P8 • 8211 - Stittsville (North)
- 2 bath
- 3 bed
30 Seabrooke Drive, Kanata, Ontario • K2L 2H7 • 9003 - Kanata - Glencairn/Hazeldean
- 3 bath
- 3 bed
208 MISSION TRAIL Crescent, Kanata, Ontario • K2S 1B9 • 9007 - Kanata - Kanata Lakes/Heritage Hills
- 2 bath
- 3 bed
79 Morton Drive, Kanata, Ontario • K2L 1W9 • 9003 - Kanata - Glencairn/Hazeldean
- 4 bath
- 3 bed
107 Bandelier Way, Stittsville - Munster - Richmond, Ontario • K2S 0C3 • 8211 - Stittsville (North)
- 3 bath
- 3 bed
- 1100 sqft
58 Courtney Road, Kanata, Ontario • K2L 1L8 • 9003 - Kanata - Glencairn/Hazeldean
- 2 bath
- 3 bed
53 Poole Creek Crescent, Stittsville - Munster - Richmond, Ontario • K2S 1T7 • 8201 - Fringewood
- 2 bath
- 4 bed
- 1500 sqft
129 Abbeyhill Drive North, Kanata, Ontario • K2L 1H4 • 9003 - Kanata - Glencairn/Hazeldean
- 4 bath
- 4 bed
- 2000 sqft
1579 Carronbridge Circle, Kanata, Ontario • K2M 0G5 • 9010 - Kanata - Emerald Meadows/Trailwest












