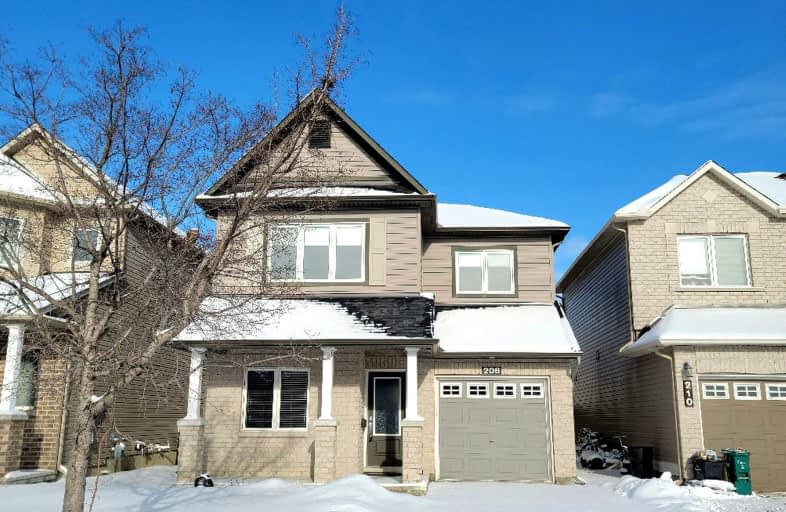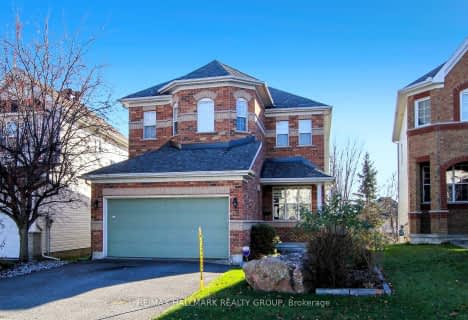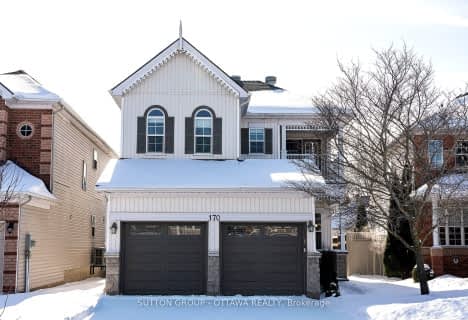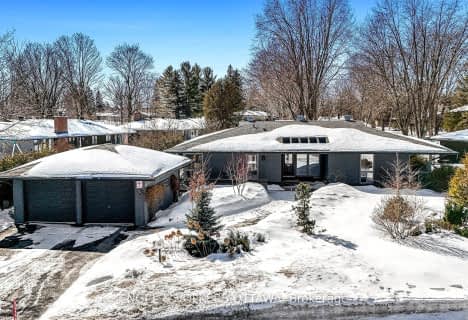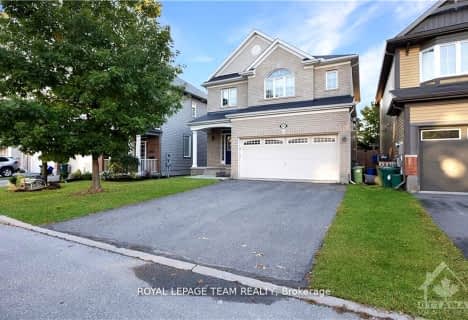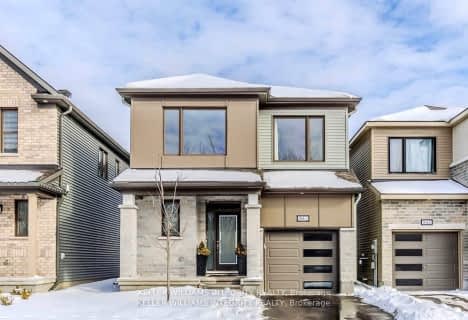Car-Dependent
- Most errands require a car.
Some Transit
- Most errands require a car.
Bikeable
- Some errands can be accomplished on bike.
- — bath
- — bed
- — sqft
526 Khamsin Street, Stittsville - Munster - Richmond, Ontario • K2S 0P8

Kanata Highlands Public School
Elementary: PublicÉcole élémentaire catholique Saint-Rémi
Elementary: CatholicHoly Trinity Catholic Intermediate School
Elementary: CatholicAll Saints Catholic Intermediate School
Elementary: CatholicSt. Stephen Catholic Elementary School
Elementary: CatholicSt. Gabriel Elementary School
Elementary: CatholicÉcole secondaire catholique Paul-Desmarais
Secondary: CatholicFrederick Banting Secondary Alternate Pr
Secondary: PublicAll Saints Catholic High School
Secondary: CatholicHoly Trinity Catholic High School
Secondary: CatholicSacred Heart High School
Secondary: CatholicEarl of March Secondary School
Secondary: Public-
Broughton Park
1.5km -
Richardson Heritage Park
Ottawa ON 1.75km -
Kanata Beaver Pond Park
3.35km
-
TD Bank Financial Group
225 Huntmar Dr, Ottawa ON K2S 1B9 1.14km -
Scotiabank
8111 Campeau Dr (Campeau), Ottawa ON K2T 1B7 1.6km -
TD Bank Financial Group
110 Earl Grey Dr, Kanata ON K2T 1B6 1.84km
- 3 bath
- 3 bed
405 BRIGATINE Avenue, Stittsville - Munster - Richmond, Ontario • K2S 0P7 • 8211 - Stittsville (North)
- 3 bath
- 4 bed
- 2000 sqft
302 Crossway Terrace, Stittsville - Munster - Richmond, Ontario • K2S 3A8 • 8211 - Stittsville (North)
- 4 bath
- 3 bed
28 Hemlo Crescent, Kanata, Ontario • K2T 1C7 • 9007 - Kanata - Kanata Lakes/Heritage Hills
- 3 bath
- 4 bed
- 2000 sqft
841 Derreen Avenue East, Stittsville - Munster - Richmond, Ontario • K2S 3A7 • 8211 - Stittsville (North)
