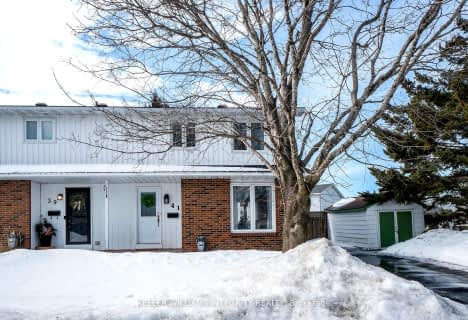
Bridlewood Community Elementary School
Elementary: PublicSt James Elementary School
Elementary: CatholicÉcole élémentaire catholique Elisabeth-Bruyère
Elementary: CatholicRoch Carrier Elementary School
Elementary: PublicÉcole élémentaire publique Maurice-Lapointe
Elementary: PublicSt Anne Elementary School
Elementary: CatholicÉcole secondaire catholique Paul-Desmarais
Secondary: CatholicÉcole secondaire publique Maurice-Lapointe
Secondary: PublicÉcole secondaire catholique Collège catholique Franco-Ouest
Secondary: CatholicA.Y. Jackson Secondary School
Secondary: PublicHoly Trinity Catholic High School
Secondary: CatholicEarl of March Secondary School
Secondary: Public- 2 bath
- 3 bed
30 Seabrooke Drive, Kanata, Ontario • K2L 2H7 • 9003 - Kanata - Glencairn/Hazeldean
- 2 bath
- 4 bed
- 700 sqft
16 Shouldice Crescent, Kanata, Ontario • K2L 1M9 • 9003 - Kanata - Glencairn/Hazeldean
- 2 bath
- 3 bed
41 Dundegan Drive, Kanata, Ontario • K2L 1P7 • 9003 - Kanata - Glencairn/Hazeldean



