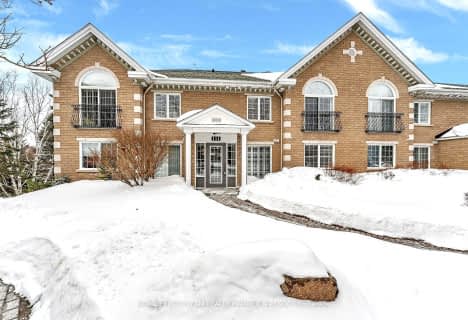
Roland Michener Public School
Elementary: PublicKatimavik Elementary School
Elementary: PublicGeorges Vanier Catholic Elementary School
Elementary: CatholicEarl of March Intermediate School
Elementary: PublicW. Erskine Johnston Public School
Elementary: PublicStephen Leacock Public School
Elementary: PublicÉcole secondaire catholique Paul-Desmarais
Secondary: CatholicÉcole secondaire publique Maurice-Lapointe
Secondary: PublicA.Y. Jackson Secondary School
Secondary: PublicAll Saints Catholic High School
Secondary: CatholicHoly Trinity Catholic High School
Secondary: CatholicEarl of March Secondary School
Secondary: Public- 2 bath
- 2 bed
- 1200 sqft
114 Robson Court, Kanata, Ontario • K2K 2W1 • 9007 - Kanata - Kanata Lakes/Heritage Hills
- — bath
- — bed
- — sqft
54 Robson Court, Kanata, Ontario • K2K 2W1 • 9007 - Kanata - Kanata Lakes/Heritage Hills
- 2 bath
- 2 bed
- 1000 sqft
1B-111 Robson Court, Kanata, Ontario • K2K 2W1 • 9007 - Kanata - Kanata Lakes/Heritage Hills



