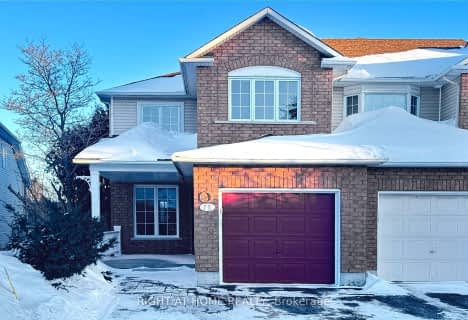
École élémentaire catholique Roger-Saint-Denis
Elementary: CatholicRoland Michener Public School
Elementary: PublicKatimavik Elementary School
Elementary: PublicCastlefrank Elementary School
Elementary: PublicHoly Trinity Catholic Intermediate School
Elementary: CatholicEarl of March Intermediate School
Elementary: PublicÉcole secondaire catholique Paul-Desmarais
Secondary: CatholicÉcole secondaire publique Maurice-Lapointe
Secondary: PublicA.Y. Jackson Secondary School
Secondary: PublicAll Saints Catholic High School
Secondary: CatholicHoly Trinity Catholic High School
Secondary: CatholicEarl of March Secondary School
Secondary: Public- 3 bath
- 3 bed
- 1500 sqft
12 Longboat Court, Kanata, Ontario • K2K 2T3 • 9007 - Kanata - Kanata Lakes/Heritage Hills
- 3 bath
- 4 bed
285 Kinghaven Crescent, Kanata, Ontario • K2M 3B4 • 9004 - Kanata - Bridlewood
- 3 bath
- 3 bed
35 Windeyer Crescent, Kanata, Ontario • K2K 2P7 • 9007 - Kanata - Kanata Lakes/Heritage Hills
- 4 bath
- 3 bed
- 1500 sqft
93 Cedarock Drive, Kanata, Ontario • K2M 2H5 • 9004 - Kanata - Bridlewood
- 4 bath
- 3 bed
75 BISHOPS MILLS Way, Kanata, Ontario • K2K 3C1 • 9001 - Kanata - Beaverbrook








