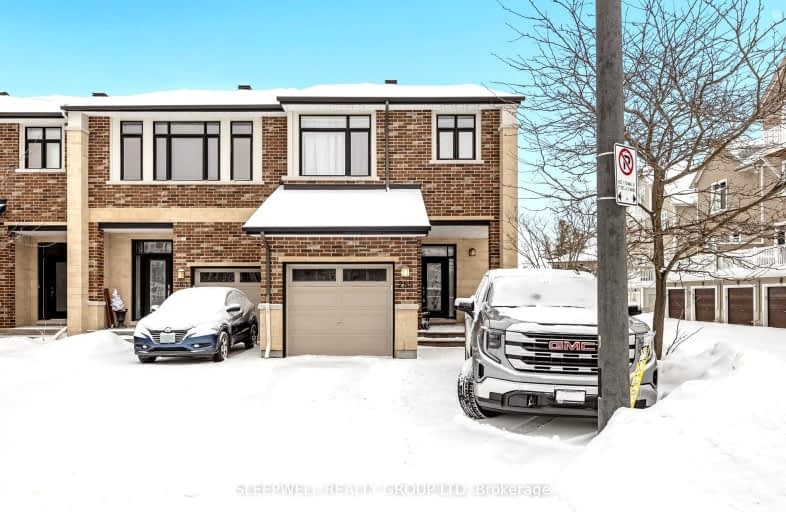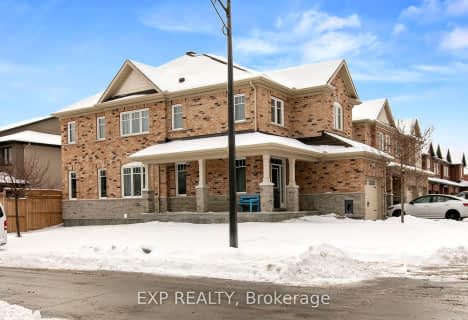Somewhat Walkable
- Some errands can be accomplished on foot.
Some Transit
- Most errands require a car.
Very Bikeable
- Most errands can be accomplished on bike.

Bridlewood Community Elementary School
Elementary: PublicSt James Elementary School
Elementary: CatholicÉcole élémentaire catholique Elisabeth-Bruyère
Elementary: CatholicRoch Carrier Elementary School
Elementary: PublicÉcole élémentaire publique Maurice-Lapointe
Elementary: PublicW.O. Mitchell Elementary School
Elementary: PublicÉcole secondaire catholique Paul-Desmarais
Secondary: CatholicÉcole secondaire publique Maurice-Lapointe
Secondary: PublicÉcole secondaire catholique Collège catholique Franco-Ouest
Secondary: CatholicA.Y. Jackson Secondary School
Secondary: PublicHoly Trinity Catholic High School
Secondary: CatholicEarl of March Secondary School
Secondary: Public-
Meadowbreeze Park
Ontario 1.86km -
Longwood Park
Nepean ON 3.81km -
Lynwood Park
4.02km
-
CIBC
5349 Fernbank Rd (at/coin prom Terry Fox Dr), Ottawa ON K2S 0T7 2.27km -
CIBC
2120 Robertson Rd (Moodie Drive), Ottawa ON K2H 5Z1 3.7km -
Banque Cibc, Centres Bancaires, Bells Corners
120 Robertson Rd, Nepean ON K2H 5Z1 3.7km
- 3 bath
- 4 bed
59 Tapadero Avenue, Kanata, Ontario • K2V 0E1 • 9010 - Kanata - Emerald Meadows/Trailwest






