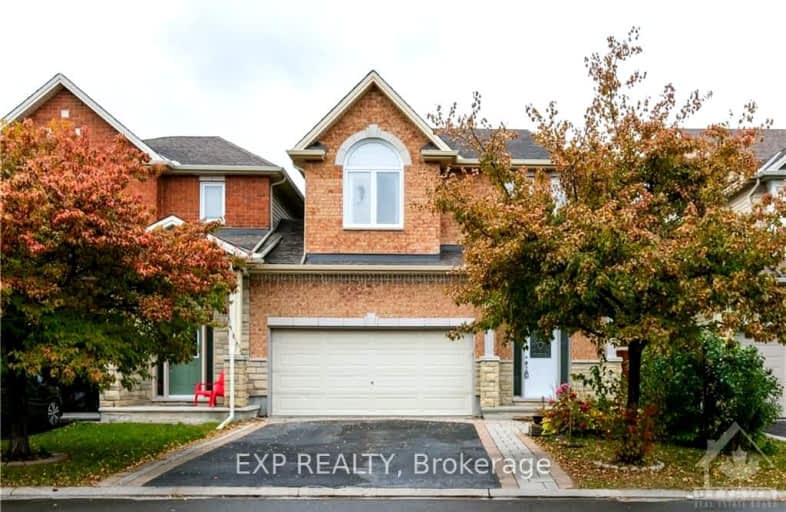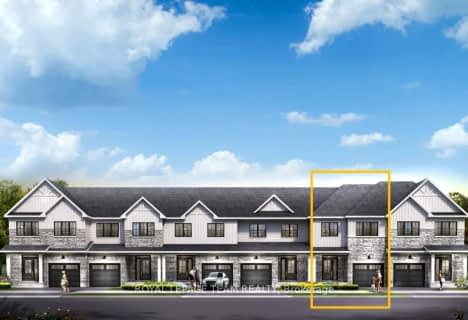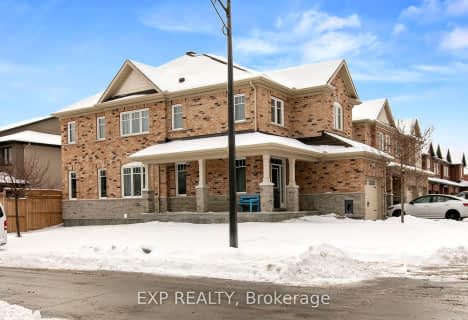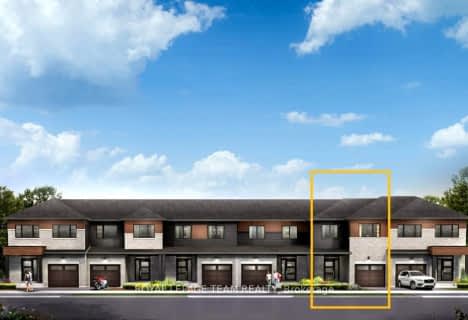

Glen Cairn Public School
Elementary: PublicBridlewood Community Elementary School
Elementary: PublicSt James Elementary School
Elementary: CatholicSt Martin de Porres Elementary School
Elementary: CatholicÉcole élémentaire publique Maurice-Lapointe
Elementary: PublicJohn Young Elementary School
Elementary: PublicÉcole secondaire catholique Paul-Desmarais
Secondary: CatholicÉcole secondaire publique Maurice-Lapointe
Secondary: PublicA.Y. Jackson Secondary School
Secondary: PublicHoly Trinity Catholic High School
Secondary: CatholicSacred Heart High School
Secondary: CatholicEarl of March Secondary School
Secondary: Public-
Meadowbreeze Park
Ontario 1.5km -
Bridlewood Park
Ottawa ON 1.8km -
Gowrie Park
7 GOWRIE Dr, Kanata ON 2.32km
-
TD Bank Financial Group
Eagleson Rd (Stonehaven), Kanata ON 2.34km -
President's Choice Financial ATM
420 Hazeldean Rd, Kanata ON K2L 4B2 2.58km -
TD Bank Financial Group
5679 Hazeldean Rd (Hazledean Road), Stittsville ON K2S 0P6 3.08km
- 3 bath
- 4 bed
715 Fairline Row, Kanata, Ontario • K2V 0V6 • 9010 - Kanata - Emerald Meadows/Trailwest
- 3 bath
- 4 bed
59 Tapadero Avenue, Kanata, Ontario • K2V 0E1 • 9010 - Kanata - Emerald Meadows/Trailwest
- 3 bath
- 4 bed
962 Locomotion Lane, Kanata, Ontario • K2V 0V4 • 9010 - Kanata - Emerald Meadows/Trailwest
- 3 bath
- 4 bed
285 Kinghaven Crescent, Kanata, Ontario • K2M 3B4 • 9004 - Kanata - Bridlewood




