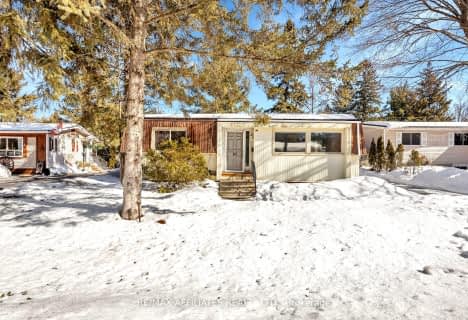Sold on Mar 22, 2019
Note: Property is not currently for sale or for rent.

-
Type: Semi-Detached
-
Style: Bungalow
-
Lot Size: 42.95 x 105.96
-
Age: No Data
-
Taxes: $3,602 per year
-
Days on Site: 154 Days
-
Added: Dec 19, 2024 (5 months on market)
-
Updated:
-
Last Checked: 3 weeks ago
-
MLS®#: X10211458
-
Listed By: Royal lepage team realty
Flooring: Tile, Flooring: Hardwood, 239 Shinny Ave. Rare opportunity to own a former model home by EQ Homes. Located in sought-after Fernbank Crossing, the "Ashmore" model is 1447 square feet of living space. Bright open concept main living area features hardwood and ceramic throughout. High quality Deslaurier kitchen with ceramic back splash, pantry, and stainless steel appliances. Master bedroom with luxury ensuite bath includes soaker tub and walk-in closet. Finished lower level with 2nd bedroom, full bathroom, family room, and tons of storage space. Custom window coverings, 5 Star Energy Efficient Rating, main floor laundry. Sunny back deck on this wide corner lot close to all amenities, custom power awning, Tarion new home warranty still in effect. Available immediately., Flooring: Carpet Wall To Wall
Property Details
Facts for 239 Shinny Avenue, Kanata
Status
Days on Market: 154
Last Status: Sold
Sold Date: Mar 22, 2019
Closed Date: Apr 30, 2019
Expiry Date: Mar 30, 2019
Sold Price: $421,500
Unavailable Date: Nov 30, -0001
Input Date: Oct 19, 2018
Property
Status: Sale
Property Type: Semi-Detached
Style: Bungalow
Area: Kanata
Community: 9010 - Kanata - Emerald Meadows/Trailwest
Availability Date: Immediate
Inside
Bedrooms: 1
Bedrooms Plus: 1
Bathrooms: 3
Kitchens: 1
Rooms: 9
Den/Family Room: Yes
Air Conditioning: Central Air
Washrooms: 3
Utilities
Gas: Yes
Building
Basement: Finished
Basement 2: Full
Heat Type: Forced Air
Heat Source: Gas
Exterior: Other
Exterior: Stone
Water Supply: Municipal
Parking
Garage Spaces: 1
Garage Type: Attached
Total Parking Spaces: 3
Fees
Tax Year: 2018
Tax Legal Description: PART OF BLOCK 211 ON PLAN 4M1503, BEING PARTS 2 AND 3 ON PLAN 4R
Taxes: $3,602
Highlights
Feature: Park
Feature: Public Transit
Land
Cross Street: Fernbank Road to Rob
Municipality District: Kanata
Fronting On: South
Parcel Number: 044502078
Sewer: Sewers
Lot Depth: 105.96
Lot Frontage: 42.95
Zoning: Residential
Rooms
Room details for 239 Shinny Avenue, Kanata
| Type | Dimensions | Description |
|---|---|---|
| Living Main | 3.65 x 6.80 | |
| Kitchen Main | 3.20 x 3.35 | |
| Prim Bdrm Main | 3.50 x 3.96 | |
| Bathroom Main | 2.76 x 2.92 | |
| Laundry Main | 1.82 x 2.33 | |
| Bathroom Main | 1.42 x 1.57 | |
| Family Lower | 3.50 x 4.87 | |
| Br Lower | 3.35 x 3.70 | |
| Bathroom Lower | 1.52 x 3.17 |
| XXXXXXXX | XXX XX, XXXX |
XXXX XXX XXXX |
$XXX,XXX |
| XXX XX, XXXX |
XXXXXX XXX XXXX |
$XXX,XXX | |
| XXXXXXXX | XXX XX, XXXX |
XXXXXXX XXX XXXX |
|
| XXX XX, XXXX |
XXXXXX XXX XXXX |
$XXX,XXX | |
| XXXXXXXX | XXX XX, XXXX |
XXXXXXX XXX XXXX |
|
| XXX XX, XXXX |
XXXXXX XXX XXXX |
$XXX,XXX | |
| XXXXXXXX | XXX XX, XXXX |
XXXXXXX XXX XXXX |
|
| XXX XX, XXXX |
XXXXXX XXX XXXX |
$XXX,XXX |
| XXXXXXXX XXXX | XXX XX, XXXX | $705,000 XXX XXXX |
| XXXXXXXX XXXXXX | XXX XX, XXXX | $699,900 XXX XXXX |
| XXXXXXXX XXXXXXX | XXX XX, XXXX | XXX XXXX |
| XXXXXXXX XXXXXX | XXX XX, XXXX | $739,900 XXX XXXX |
| XXXXXXXX XXXXXXX | XXX XX, XXXX | XXX XXXX |
| XXXXXXXX XXXXXX | XXX XX, XXXX | $775,000 XXX XXXX |
| XXXXXXXX XXXXXXX | XXX XX, XXXX | XXX XXXX |
| XXXXXXXX XXXXXX | XXX XX, XXXX | $799,900 XXX XXXX |

École intermédiaire catholique Paul-Desmarais
Elementary: CatholicÉcole élémentaire catholique Saint-Jean-Paul II
Elementary: CatholicSt Martin de Porres Elementary School
Elementary: CatholicSacred Heart Intermediate School
Elementary: CatholicJohn Young Elementary School
Elementary: PublicStittsville Public School
Elementary: PublicÉcole secondaire catholique Paul-Desmarais
Secondary: CatholicÉcole secondaire publique Maurice-Lapointe
Secondary: PublicFrederick Banting Secondary Alternate Pr
Secondary: PublicA.Y. Jackson Secondary School
Secondary: PublicHoly Trinity Catholic High School
Secondary: CatholicSacred Heart High School
Secondary: Catholic- 1 bath
- 3 bed
63 Cloverloft Court, Stittsville - Munster - Richmond, Ontario • K2S 1T2 • 8201 - Fringewood

