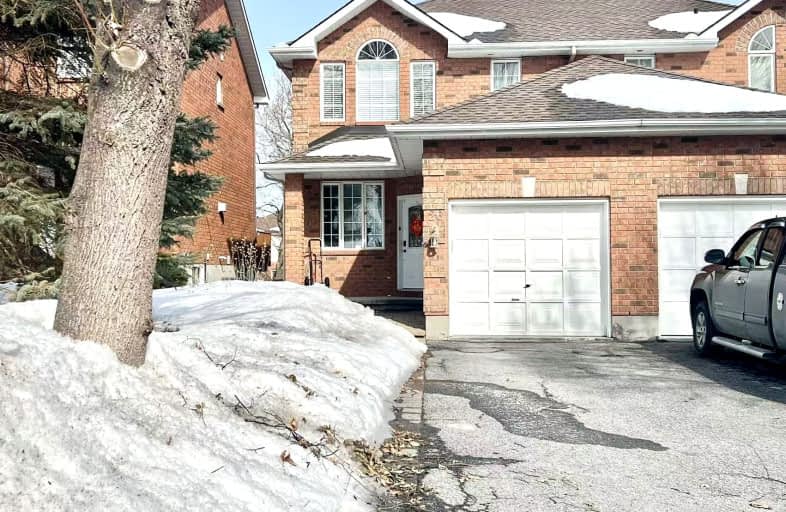Very Walkable
- Most errands can be accomplished on foot.
Some Transit
- Most errands require a car.
Very Bikeable
- Most errands can be accomplished on bike.

Kanata Highlands Public School
Elementary: PublicÉcole élémentaire catholique Saint-Rémi
Elementary: CatholicHoly Trinity Catholic Intermediate School
Elementary: CatholicAll Saints Catholic Intermediate School
Elementary: CatholicStephen Leacock Public School
Elementary: PublicSt. Gabriel Elementary School
Elementary: CatholicÉcole secondaire catholique Paul-Desmarais
Secondary: CatholicA.Y. Jackson Secondary School
Secondary: PublicAll Saints Catholic High School
Secondary: CatholicHoly Trinity Catholic High School
Secondary: CatholicSacred Heart High School
Secondary: CatholicEarl of March Secondary School
Secondary: Public-
Goldridge Park
Ottawa ON 0.43km -
Tanmount Park
Ottawa ON K2T 1H4 0.74km -
Walden Park
Walden Dr, Ottawa ON 1.54km
-
TD Bank Financial Group
110 Earl Grey Dr, Kanata ON K2T 1B6 0.65km -
TD Bank Financial Group
225 Huntmar Dr, Ottawa ON K2S 1B9 2.37km -
Stittsville Hair Design
268 Par-La-Ville Cir, Stittsville ON K2S 0M4 2.97km
- 3 bath
- 3 bed
423 Country Glen Way, Kanata, Ontario • K2T 0H9 • 9007 - Kanata - Kanata Lakes/Heritage Hills



