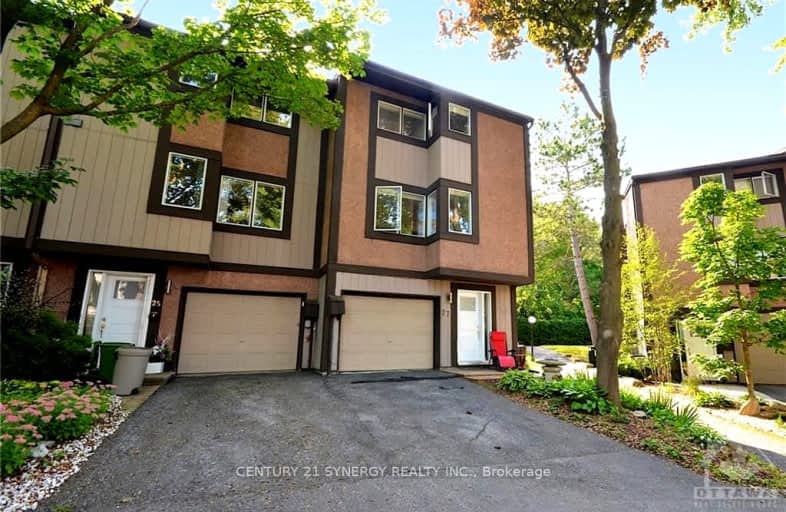Inactive on Mar 31, 2016
Note: Property is not currently for sale or for rent.

-
Type: Condo Townhouse
-
Style: 3-Storey
-
Age: No Data
-
Taxes: $2,322 per year
-
Maintenance Fees: 425 /mo
-
Days on Site: 179 Days
-
Added: Dec 16, 2024 (5 months on market)
-
Updated:
-
Last Checked: 1 hour ago
-
MLS®#: X9964880
-
Listed By: Keller williams vip realty
Flooring: Hardwood, Flooring: Laminate, Flooring: Carpet Wall To Wall, End unit in one of the best condos in town. Only sixty units on 6 acres, surrounded by parks and trails. The condo also offers grass mowing, pool, snow removal, and much more. Almost all elements are condo responsibility (including windows, external doors, roof, siding, etc). Close to public transportation, schools, golf course, and Kanata Centrum. Furnace 2012 / AC 2013. Gas fireplace.
Property Details
Facts for 27 Reaney Court, Kanata
Status
Days on Market: 179
Last Status: Expired
Sold Date: Feb 23, 2025
Closed Date: Nov 30, -0001
Expiry Date: Mar 31, 2016
Unavailable Date: Nov 30, -0001
Input Date: Oct 05, 2015
Property
Status: Sale
Property Type: Condo Townhouse
Style: 3-Storey
Area: Kanata
Community: 9001 - Kanata - Beaverbrook
Availability Date: Immediate
Inside
Bedrooms: 3
Bathrooms: 3
Kitchens: 1
Rooms: 9
Den/Family Room: Yes
Air Conditioning: Central Air
Fireplace: Yes
Laundry: Ensuite
Ensuite Laundry: Yes
Washrooms: 3
Building
Basement: Part Bsmt
Basement 2: Unfinished
Heat Type: Forced Air
Heat Source: Gas
Exterior: Other
Exterior: Stucco/Plaster
Parking
Garage Type: Attached
Total Parking Spaces: 2
Garage: 1
Fees
Tax Year: 2015
Building Insurance Included: Yes
Water Included: Yes
Taxes: $2,322
Highlights
Amenity: Outdoor Pool
Feature: Golf
Feature: Park
Feature: Public Transit
Land
Cross Street: From Campeau Drive t
Municipality District: Kanata
Parcel Number: 150690026
Zoning: R3WW
Condo
Condo Registry Office: Rean
Condo Corp#: 69
Property Management: Condo Management Grp
Rooms
Room details for 27 Reaney Court, Kanata
| Type | Dimensions | Description |
|---|---|---|
| Prim Bdrm 2nd | 4.92 x 3.58 | |
| Br 3rd | 3.70 x 2.94 | |
| Br 3rd | 3.88 x 2.54 | |
| Den Main | 2.59 x 3.35 | |
| Dining Main | 3.45 x 3.09 | |
| Kitchen Main | 2.15 x 4.26 | |
| Laundry Bsmt | - | |
| Living Main | 5.63 x 3.37 | |
| Utility Bsmt | 5.20 x 3.32 | |
| Bathroom Lower | 1.98 x 0.81 | |
| Bathroom 3rd | 1.49 x 3.37 |
| XXXXXXXX | XXX XX, XXXX |
XXXXXX XXX XXXX |
$XXX,XXX |
| XXXXXXXX XXXXXX | XXX XX, XXXX | $464,900 XXX XXXX |

Roland Michener Public School
Elementary: PublicGeorges Vanier Catholic Elementary School
Elementary: CatholicHoly Trinity Catholic Intermediate School
Elementary: CatholicEarl of March Intermediate School
Elementary: PublicW. Erskine Johnston Public School
Elementary: PublicStephen Leacock Public School
Elementary: PublicÉcole secondaire catholique Paul-Desmarais
Secondary: CatholicA.Y. Jackson Secondary School
Secondary: PublicAll Saints Catholic High School
Secondary: CatholicHoly Trinity Catholic High School
Secondary: CatholicSacred Heart High School
Secondary: CatholicEarl of March Secondary School
Secondary: Public