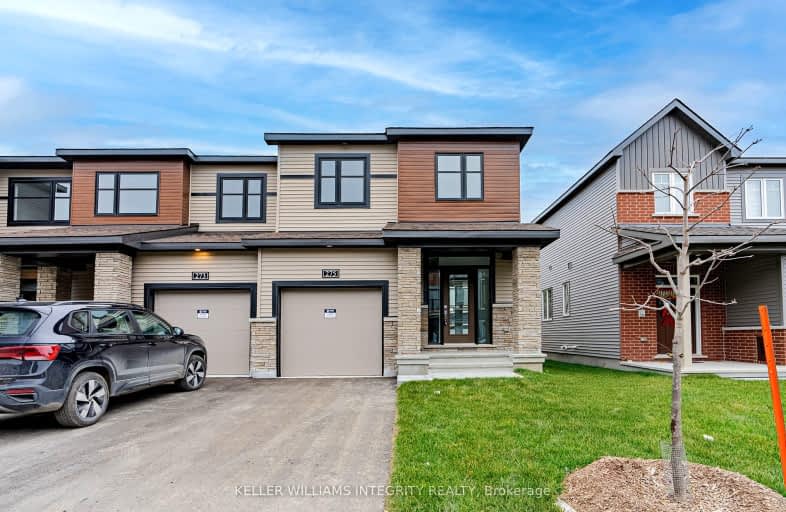Car-Dependent
- Almost all errands require a car.
Some Transit
- Most errands require a car.
Somewhat Bikeable
- Most errands require a car.

St Isidore Elementary School
Elementary: CatholicÉcole élémentaire catholique Saint-Rémi
Elementary: CatholicÉcole élémentaire publique Kanata
Elementary: PublicSouth March Public School
Elementary: PublicSt. Gabriel Elementary School
Elementary: CatholicJack Donohue Public School
Elementary: PublicÉcole secondaire catholique Paul-Desmarais
Secondary: CatholicA.Y. Jackson Secondary School
Secondary: PublicAll Saints Catholic High School
Secondary: CatholicHoly Trinity Catholic High School
Secondary: CatholicSacred Heart High School
Secondary: CatholicEarl of March Secondary School
Secondary: Public-
Brookshire Park
1027 Klondike Rd, Kanata ON K2K 0A5 1.19km -
W. C. Bowes Park
Ontario 1.98km -
Kanata Beaver Pond Park
4.35km
-
TD Canada Trust Branch and ATM
1106 Klondike Rd, Kanata ON K2K 0G1 1.56km -
TD Bank Financial Group
401 March Rd, Ottawa ON K2K 0K1 3.79km -
CIBC
445 Kanata Ave (Kanata Centrum), Ottawa ON K2T 1K5 6.64km
- 4 bath
- 4 bed
287 Elsie Macgill Walk, Kanata, Ontario • K2W 0L2 • 9008 - Kanata - Morgan's Grant/South March



