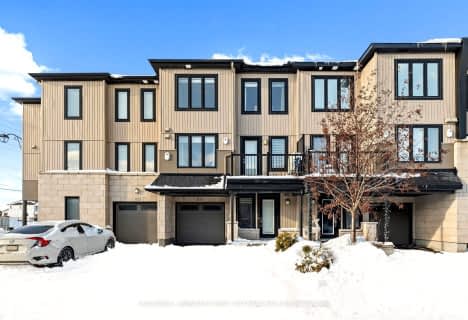Sold on Apr 09, 2019
Note: Property is not currently for sale or for rent.

-
Type: Att/Row/Twnhouse
-
Style: Bungalow
-
Lot Size: 25.91 x 108.26
-
Age: No Data
-
Taxes: $3,692 per year
-
Days on Site: 152 Days
-
Added: Dec 17, 2024 (5 months on market)
-
Updated:
-
Last Checked: 3 weeks ago
-
MLS®#: X10213099
-
Listed By: Assist 2 sell 1st options realty ltd.
Flooring: Hardwood, Flooring: Carpet W/W & Mixed, Adult Lifestyle Bungalow in Pine Hill Estates in Bridlewood. Spacious Layout w/gleaming Hardwood Floors, Open Concept Living/Dining area ideal for entertaining, Large & Bright Updated Kitchen w/gorgeous Granite Counters, plentiful Cabinets & an abundance of Counter Space; separate Eating area w/bright Window.The Master Bedroom can accommodate a king sized bed, & offers a Walk-in Closet w/Custom Drawers & Organizers, & 3 pce Ensuite Decent sized Second Bedroom can be used as Den. Convenient Main Floor Laundry Room.There is a Chairlift from Main Floor to Lower Level (can stay or be removed).The Lower Level has bright Family Room, additional Bedroom, Full Bathroom & huge Storage Space. Underground Sprinkler. The Adult Lifestyle Community with Clubhouse offers many amazing activities. Walking distance to NCC Trails, Transit nearby. Updates Include: Main Floor Freshly Painted (Feb 2019),Furnace,Roof (2014 app.),A/C (2018).Annual fee is for Clubhouse & Activities., Flooring: Linoleum
Property Details
Facts for 3 PARTRIDGE Drive, Kanata
Status
Days on Market: 152
Last Status: Sold
Sold Date: Apr 09, 2019
Closed Date: Apr 29, 2019
Expiry Date: May 08, 2019
Sold Price: $385,000
Unavailable Date: Nov 30, -0001
Input Date: Nov 08, 2018
Property
Status: Sale
Property Type: Att/Row/Twnhouse
Style: Bungalow
Area: Kanata
Community: 9004 - Kanata - Bridlewood
Availability Date: Immediate/TBA
Inside
Bedrooms: 2
Bedrooms Plus: 1
Bathrooms: 3
Kitchens: 1
Rooms: 12
Den/Family Room: Yes
Air Conditioning: Central Air
Washrooms: 3
Utilities
Gas: Yes
Building
Basement: Finished
Basement 2: Full
Heat Type: Forced Air
Heat Source: Gas
Exterior: Brick
Water Supply: Municipal
Parking
Garage Spaces: 1
Garage Type: Attached
Total Parking Spaces: 2
Fees
Tax Year: 2018
Tax Legal Description: Part Block 7 Plan 4M910, Part 5 Plan 4R13145, Kanata
Taxes: $3,692
Highlights
Feature: Park
Feature: Public Transit
Land
Cross Street: Eagleson to Stonehav
Municipality District: Kanata
Fronting On: North
Parcel Number: 044683712
Sewer: Sewers
Lot Depth: 108.26
Lot Frontage: 25.91
Zoning: Residential
Rooms
Room details for 3 PARTRIDGE Drive, Kanata
| Type | Dimensions | Description |
|---|---|---|
| Living Main | 3.81 x 8.25 | |
| Kitchen Main | 2.66 x 3.04 | |
| Dining Main | 2.10 x 2.66 | |
| Prim Bdrm Main | 3.63 x 4.54 | |
| Bathroom Main | - | |
| Br Main | 2.97 x 3.27 | |
| Bathroom Main | - | |
| Family Lower | 3.78 x 3.96 | |
| Br Lower | 3.47 x 3.96 | |
| Bathroom Lower | - | |
| Other Lower | - | |
| Laundry Main | - |
| XXXXXXXX | XXX XX, XXXX |
XXXX XXX XXXX |
$XXX,XXX |
| XXX XX, XXXX |
XXXXXX XXX XXXX |
$XXX,XXX |
| XXXXXXXX XXXX | XXX XX, XXXX | $385,000 XXX XXXX |
| XXXXXXXX XXXXXX | XXX XX, XXXX | $425,000 XXX XXXX |

Bridlewood Community Elementary School
Elementary: PublicSt James Elementary School
Elementary: CatholicÉcole élémentaire catholique Elisabeth-Bruyère
Elementary: CatholicRoch Carrier Elementary School
Elementary: PublicW.O. Mitchell Elementary School
Elementary: PublicSt Anne Elementary School
Elementary: CatholicÉcole secondaire catholique Paul-Desmarais
Secondary: CatholicÉcole secondaire publique Maurice-Lapointe
Secondary: PublicÉcole secondaire catholique Collège catholique Franco-Ouest
Secondary: CatholicA.Y. Jackson Secondary School
Secondary: PublicBell High School
Secondary: PublicEarl of March Secondary School
Secondary: Public- 2 bath
- 2 bed
835 Element Private, Kanata, Ontario • K2M 0M8 • 9010 - Kanata - Emerald Meadows/Trailwest

