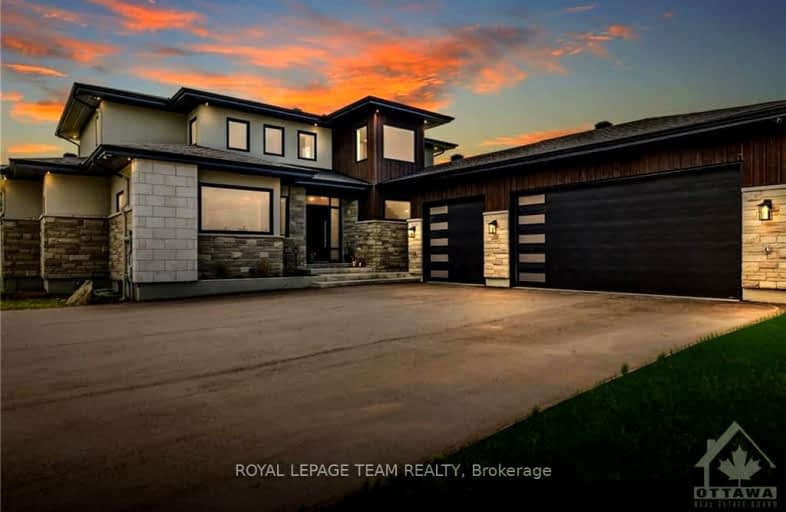
Video Tour
Car-Dependent
- Almost all errands require a car.
6
/100
No Nearby Transit
- Almost all errands require a car.
0
/100
Somewhat Bikeable
- Most errands require a car.
43
/100

St Isidore Elementary School
Elementary: Catholic
2.21 km
École élémentaire catholique Saint-Rémi
Elementary: Catholic
6.91 km
École élémentaire publique Kanata
Elementary: Public
4.41 km
South March Public School
Elementary: Public
4.16 km
St. Gabriel Elementary School
Elementary: Catholic
6.91 km
Jack Donohue Public School
Elementary: Public
3.72 km
Frederick Banting Secondary Alternate Pr
Secondary: Public
13.88 km
A.Y. Jackson Secondary School
Secondary: Public
11.80 km
All Saints Catholic High School
Secondary: Catholic
7.39 km
Holy Trinity Catholic High School
Secondary: Catholic
9.64 km
Earl of March Secondary School
Secondary: Public
8.70 km
West Carleton Secondary School
Secondary: Public
7.85 km
-
Brookshire Park
1027 Klondike Rd, Kanata ON K2K 0A5 4.14km -
Ravenscroft Park
126 Shirleys Brook Dr, Ottawa ON 4.8km -
Monk Environmental Land
Ottawa ON 5.69km
-
Banque Nationale du Canada
848 March Rd, Kanata ON K2W 0C9 6.78km -
Scotiabank
8111 Campeau Dr (Campeau), Ottawa ON K2T 1B7 8.98km -
TD Bank Financial Group
110 Earl Grey Dr, Kanata ON K2T 1B6 8.99km

