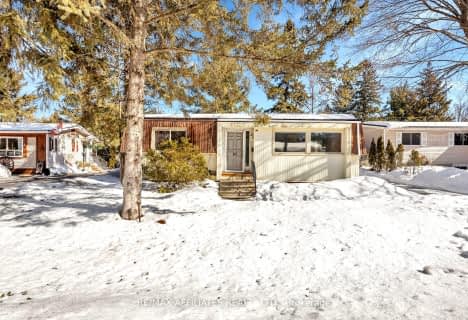Sold on Jul 28, 2018
Note: Property is not currently for sale or for rent.

-
Type: Other
-
Style: 2-Storey
-
Lot Size: 25.56 x 107.45
-
Age: No Data
-
Taxes: $3,724 per year
-
Days on Site: 30 Days
-
Added: Dec 17, 2024 (4 weeks on market)
-
Updated:
-
Last Checked: 1 month ago
-
MLS®#: X10205858
-
Listed By: Re/max absolute realty inc.
Flooring: Hardwood, Spacious and beautifully decorated, this 2243 sqft Stillwater end-unit by Richhcraft was recently built in 2016. This open concept home is tastefully upgraded with maple hardwood floors and modern trim-package and doors. The huge 410 sqft basement is fully finished with fireplace and roughed-in bathroom, ideal for a family retreat, play area or additional bedroom. The kitchen has a modern touch with shaker cabinets and granite counters, stainless steel appliances, breakfast bar and designer lighting and is open to a large living and dining area; ideal for entertaining. The upstairs laundry & loft provides convenience & practicality, while the large master ensuite and walk-in closet provides comfort and elegance. All bathrooms have a modern look with stylish faucets and access to 2nd main bath. Located close to all amenities including shopping, parks, and transit, this home provides all the space and comforts of a detached home without the price tag. Not to be missed, GORGEOUS property., Flooring: Ceramic, Flooring: Carpet Wall To Wall
Property Details
Facts for 319 LIVERY Street, Kanata
Status
Days on Market: 30
Last Status: Sold
Sold Date: Jul 28, 2018
Closed Date: Aug 21, 2018
Expiry Date: Oct 30, 2018
Sold Price: $415,000
Unavailable Date: Nov 30, -0001
Input Date: Jun 28, 2018
Property
Status: Sale
Property Type: Other
Style: 2-Storey
Area: Kanata
Community: 9010 - Kanata - Emerald Meadows/Trailwest
Availability Date: TO BE DETERMIN
Inside
Bedrooms: 3
Bathrooms: 3
Kitchens: 1
Rooms: 8
Air Conditioning: Central Air
Washrooms: 3
Utilities
Gas: Yes
Building
Basement: Finished
Basement 2: Full
Heat Type: Forced Air
Heat Source: Gas
Exterior: Brick
Exterior: Vinyl Siding
Water Supply: Municipal
Parking
Garage Spaces: 1
Garage Type: Attached
Total Parking Spaces: 2
Fees
Tax Year: 2018
Tax Legal Description: PART BLOCK 196 PLAN 4M1503 PARTS 1 AND 2 PLAN 4R29106; SUBJECT T
Taxes: $3,724
Highlights
Feature: Major Highwa
Feature: Public Transit
Land
Cross Street: TERRY FOX TO WESTPHA
Municipality District: Kanata
Fronting On: South
Parcel Number: 044502806
Sewer: Septic
Lot Depth: 107.45
Lot Frontage: 25.56
Zoning: RESIDENTIAL
Rooms
Room details for 319 LIVERY Street, Kanata
| Type | Dimensions | Description |
|---|---|---|
| Kitchen Main | 2.54 x 3.35 | |
| Dining Main | 2.79 x 3.04 | |
| Living Main | 3.35 x 5.84 | |
| Dining Main | 3.04 x 3.65 | |
| Prim Bdrm 2nd | 3.35 x 4.87 | |
| Br 2nd | 2.74 x 3.35 | |
| Br 2nd | 3.04 x 3.81 | |
| Rec Lower | 5.58 x 6.85 |
| XXXXXXXX | XXX XX, XXXX |
XXXX XXX XXXX |
$XXX,XXX |
| XXX XX, XXXX |
XXXXXX XXX XXXX |
$XXX,XXX |
| XXXXXXXX XXXX | XXX XX, XXXX | $415,000 XXX XXXX |
| XXXXXXXX XXXXXX | XXX XX, XXXX | $424,700 XXX XXXX |

École intermédiaire catholique Paul-Desmarais
Elementary: CatholicÉcole élémentaire catholique Saint-Jean-Paul II
Elementary: CatholicSt Martin de Porres Elementary School
Elementary: CatholicSacred Heart Intermediate School
Elementary: CatholicJohn Young Elementary School
Elementary: PublicStittsville Public School
Elementary: PublicÉcole secondaire catholique Paul-Desmarais
Secondary: CatholicÉcole secondaire publique Maurice-Lapointe
Secondary: PublicFrederick Banting Secondary Alternate Pr
Secondary: PublicA.Y. Jackson Secondary School
Secondary: PublicHoly Trinity Catholic High School
Secondary: CatholicSacred Heart High School
Secondary: Catholic- 1 bath
- 3 bed
63 Cloverloft Court, Stittsville - Munster - Richmond, Ontario • K2S 1T2 • 8201 - Fringewood

