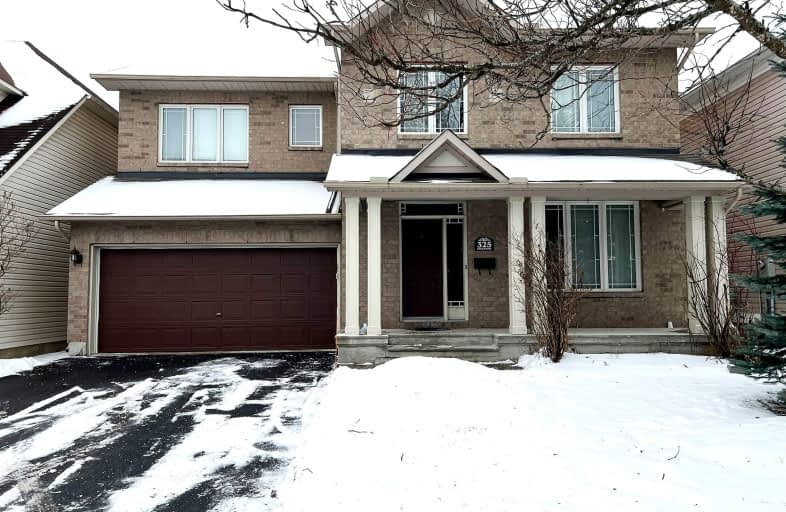Somewhat Walkable
- Some errands can be accomplished on foot.
Some Transit
- Most errands require a car.
Bikeable
- Some errands can be accomplished on bike.

St Isidore Elementary School
Elementary: CatholicÉcole élémentaire catholique Saint-Rémi
Elementary: CatholicÉcole élémentaire publique Kanata
Elementary: PublicSouth March Public School
Elementary: PublicSt. Gabriel Elementary School
Elementary: CatholicJack Donohue Public School
Elementary: PublicÉcole secondaire catholique Paul-Desmarais
Secondary: CatholicFrederick Banting Secondary Alternate Pr
Secondary: PublicA.Y. Jackson Secondary School
Secondary: PublicAll Saints Catholic High School
Secondary: CatholicHoly Trinity Catholic High School
Secondary: CatholicEarl of March Secondary School
Secondary: Public-
Ravenscroft Park
126 Shirleys Brook Dr, Ottawa ON 1.92km -
Monk Environmental Land
Ottawa ON 2.08km -
Kanata Beaver Pond Park
3.28km
-
CIBC
700 March Rd, Kanata ON K2K 2V9 0.81km -
TD Bank Financial Group
1106 Klondike Rd (March Rd), Kanata ON K2K 0G1 0.98km -
TD Canada Trust Branch and ATM
1106 Klondike Rd, Kanata ON K2K 0G1 0.99km
- 4 bath
- 4 bed
152 STREAMSIDE Crescent, Kanata, Ontario • K2W 0A9 • 9008 - Kanata - Morgan's Grant/South March
- 4 bath
- 4 bed
50 LAXFORD Drive, Kanata, Ontario • K2K 3H7 • 9008 - Kanata - Morgan's Grant/South March




