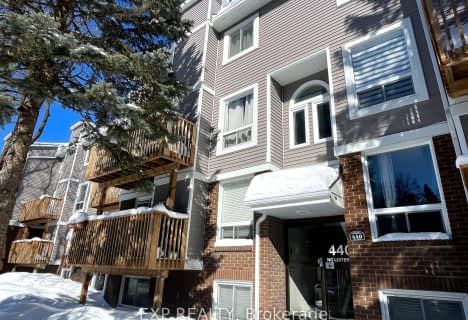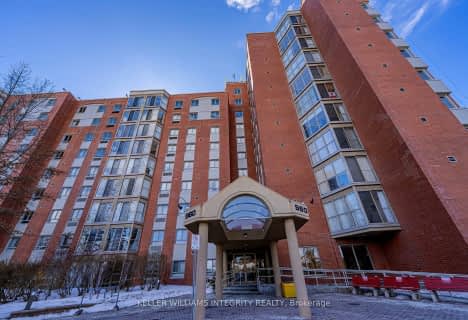
École élémentaire catholique Roger-Saint-Denis
Elementary: CatholicRoland Michener Public School
Elementary: PublicKatimavik Elementary School
Elementary: PublicHoly Trinity Catholic Intermediate School
Elementary: CatholicEarl of March Intermediate School
Elementary: PublicStephen Leacock Public School
Elementary: PublicÉcole secondaire catholique Paul-Desmarais
Secondary: CatholicÉcole secondaire publique Maurice-Lapointe
Secondary: PublicA.Y. Jackson Secondary School
Secondary: PublicAll Saints Catholic High School
Secondary: CatholicHoly Trinity Catholic High School
Secondary: CatholicEarl of March Secondary School
Secondary: Public- 2 bath
- 2 bed
- 900 sqft
05-440 FENERTY Court, Kanata, Ontario • K2L 3A8 • 9002 - Kanata - Katimavik
- 2 bath
- 2 bed
- 900 sqft
312-960 Teron Road, Kanata, Ontario • K2K 2B6 • 9001 - Kanata - Beaverbrook
- 2 bath
- 2 bed
- 1000 sqft
906 Tanguay Court, Kanata, Ontario • K2L 3X5 • 9002 - Kanata - Katimavik
- 2 bath
- 2 bed
- 1000 sqft
1001-960 TERON Road, Kanata, Ontario • K2K 2B6 • 9001 - Kanata - Beaverbrook




