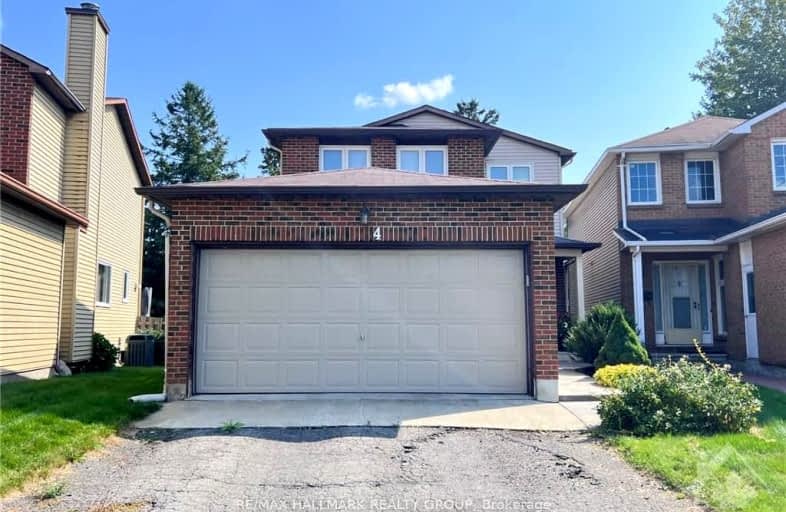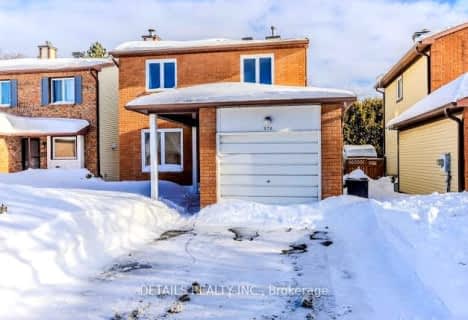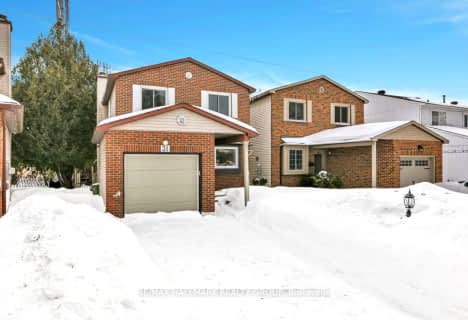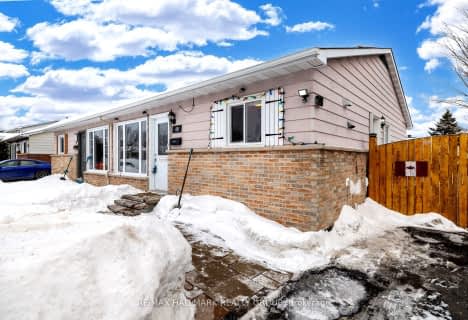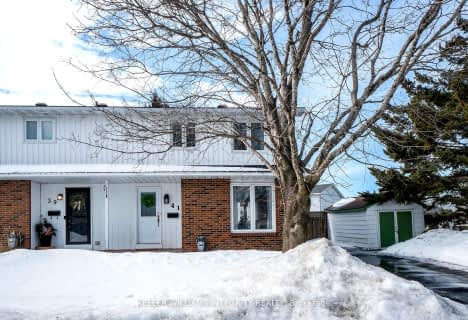
Bridlewood Community Elementary School
Elementary: PublicSt James Elementary School
Elementary: CatholicÉcole élémentaire catholique Elisabeth-Bruyère
Elementary: CatholicRoch Carrier Elementary School
Elementary: PublicÉcole élémentaire publique Maurice-Lapointe
Elementary: PublicW.O. Mitchell Elementary School
Elementary: PublicÉcole secondaire catholique Paul-Desmarais
Secondary: CatholicÉcole secondaire publique Maurice-Lapointe
Secondary: PublicÉcole secondaire catholique Collège catholique Franco-Ouest
Secondary: CatholicA.Y. Jackson Secondary School
Secondary: PublicHoly Trinity Catholic High School
Secondary: CatholicSacred Heart High School
Secondary: Catholic- 2 bath
- 3 bed
30 Seabrooke Drive, Kanata, Ontario • K2L 2H7 • 9003 - Kanata - Glencairn/Hazeldean
- 2 bath
- 4 bed
- 700 sqft
16 Shouldice Crescent, Kanata, Ontario • K2L 1M9 • 9003 - Kanata - Glencairn/Hazeldean
- 3 bath
- 3 bed
- 1100 sqft
58 Courtney Road, Kanata, Ontario • K2L 1L8 • 9003 - Kanata - Glencairn/Hazeldean
- 2 bath
- 3 bed
87 Village Green, Kanata, Ontario • K2L 1J8 • 9003 - Kanata - Glencairn/Hazeldean
- 2 bath
- 4 bed
7 Rickey Place, Kanata, Ontario • K2L 2E2 • 9003 - Kanata - Glencairn/Hazeldean
- 2 bath
- 3 bed
40 Morton Drive, Kanata, Ontario • K2L 1X1 • 9003 - Kanata - Glencairn/Hazeldean
- 2 bath
- 3 bed
- 1100 sqft
47 Rothesay Drive West, Kanata, Ontario • K2L 1N6 • 9003 - Kanata - Glencairn/Hazeldean
- 3 bath
- 3 bed
- 2000 sqft
101 Solaris Drive, Kanata, Ontario • K2M 0M1 • 9010 - Kanata - Emerald Meadows/Trailwest
- 2 bath
- 3 bed
41 Dundegan Drive, Kanata, Ontario • K2L 1P7 • 9003 - Kanata - Glencairn/Hazeldean
