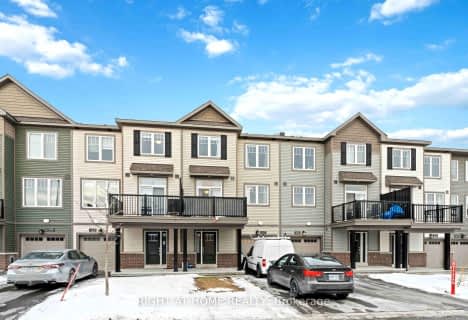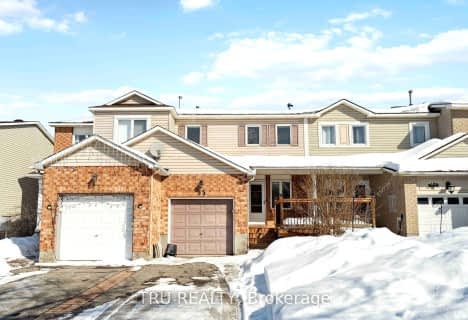
École élémentaire catholique Saint-Rémi
Elementary: CatholicAll Saints Catholic Intermediate School
Elementary: CatholicÉcole élémentaire publique Kanata
Elementary: PublicSouth March Public School
Elementary: PublicSt. Gabriel Elementary School
Elementary: CatholicJack Donohue Public School
Elementary: PublicÉcole secondaire catholique Paul-Desmarais
Secondary: CatholicA.Y. Jackson Secondary School
Secondary: PublicAll Saints Catholic High School
Secondary: CatholicHoly Trinity Catholic High School
Secondary: CatholicSacred Heart High School
Secondary: CatholicEarl of March Secondary School
Secondary: Public- 2 bath
- 2 bed
- 1100 sqft
167 Attwell Private Alley, Kanata, Ontario • K2K 0P6 • 9008 - Kanata - Morgan's Grant/South March
- 3 bath
- 3 bed
- 1100 sqft
35 Helmsdale Drive, Kanata, Ontario • K2K 2S2 • 9008 - Kanata - Morgan's Grant/South March


