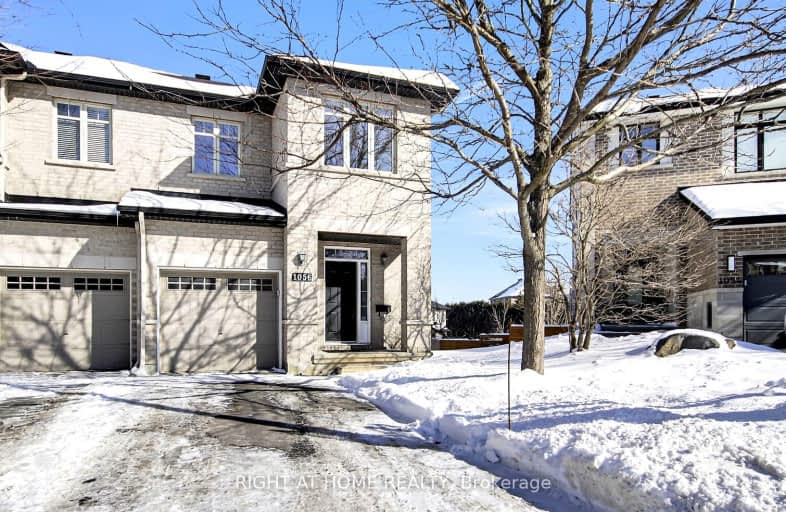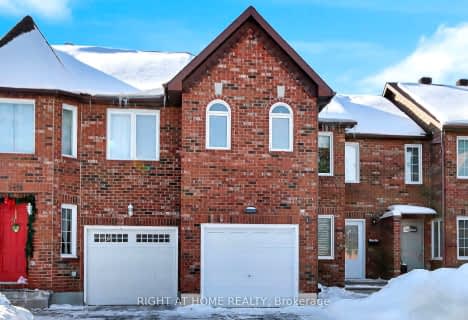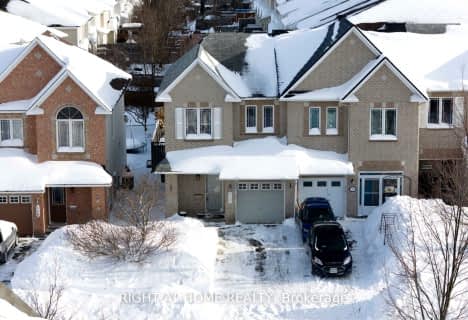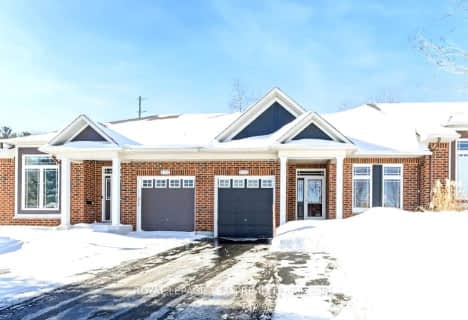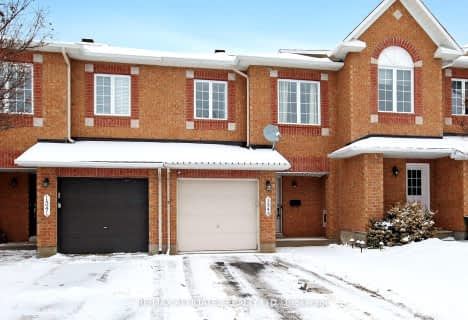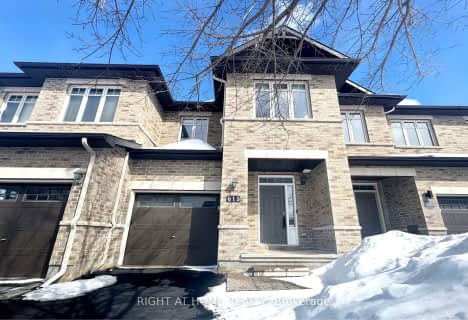Car-Dependent
- Most errands require a car.
Some Transit
- Most errands require a car.
Bikeable
- Some errands can be accomplished on bike.

Kanata Highlands Public School
Elementary: PublicÉcole élémentaire catholique Saint-Rémi
Elementary: CatholicAll Saints Catholic Intermediate School
Elementary: CatholicW. Erskine Johnston Public School
Elementary: PublicÉcole élémentaire publique Kanata
Elementary: PublicSt. Gabriel Elementary School
Elementary: CatholicÉcole secondaire catholique Paul-Desmarais
Secondary: CatholicA.Y. Jackson Secondary School
Secondary: PublicAll Saints Catholic High School
Secondary: CatholicHoly Trinity Catholic High School
Secondary: CatholicSacred Heart High School
Secondary: CatholicEarl of March Secondary School
Secondary: Public-
Keyrock Park
Ontario 0.19km -
Richardson Heritage Park
Ottawa ON 0.79km -
Kanata Beaver Pond Park
1.38km
-
Scotiabank
8111 Campeau Dr (Campeau), Ottawa ON K2T 1B7 1.92km -
TD Bank Financial Group
1106 Klondike Rd (March Rd), Kanata ON K2K 0G1 3.48km -
CIBC
700 March Rd, Kanata ON K2K 2V9 3.83km
- 3 bath
- 3 bed
204 BADGELEY Avenue, Kanata, Ontario • K2T 0A4 • 9007 - Kanata - Kanata Lakes/Heritage Hills
- 3 bath
- 3 bed
- 1500 sqft
1343 Halton Terrace, Kanata, Ontario • K2K 3J2 • 9008 - Kanata - Morgan's Grant/South March
- 3 bath
- 3 bed
- 1500 sqft
12 Longboat Court, Kanata, Ontario • K2K 2T3 • 9007 - Kanata - Kanata Lakes/Heritage Hills
- — bath
- — bed
10 Piper Crescent, Kanata, Ontario • K2K 2S8 • 9008 - Kanata - Morgan's Grant/South March
- 4 bath
- 3 bed
300 Basalt Lane, Kanata, Ontario • K2T 0K7 • 9007 - Kanata - Kanata Lakes/Heritage Hills
- 3 bath
- 3 bed
35 Windeyer Crescent, Kanata, Ontario • K2K 2P7 • 9007 - Kanata - Kanata Lakes/Heritage Hills
- 3 bath
- 4 bed
564 REMNOR Avenue, Kanata, Ontario • K2T 0A5 • 9007 - Kanata - Kanata Lakes/Heritage Hills
- 3 bath
- 3 bed
530 SILVERTIP Lane, Kanata, Ontario • K2T 0H7 • 9007 - Kanata - Kanata Lakes/Heritage Hills
- 3 bath
- 3 bed
53 Brady Avenue, Kanata, Ontario • K2K 0B4 • 9008 - Kanata - Morgan's Grant/South March
- 3 bath
- 3 bed
615 Remnor Avenue, Kanata, Ontario • K2T 0A6 • 9007 - Kanata - Kanata Lakes/Heritage Hills
