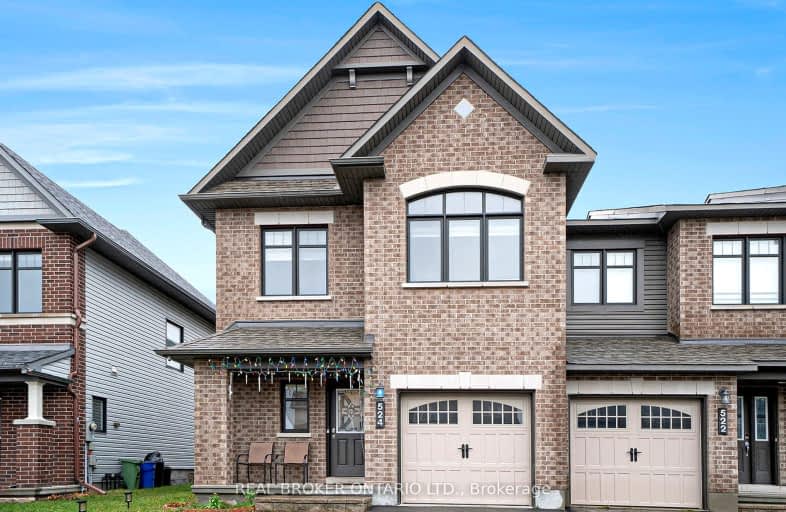Car-Dependent
- Most errands require a car.
25
/100
Some Transit
- Most errands require a car.
31
/100
Bikeable
- Some errands can be accomplished on bike.
62
/100

Kanata Highlands Public School
Elementary: Public
0.97 km
École élémentaire catholique Saint-Rémi
Elementary: Catholic
2.83 km
Holy Trinity Catholic Intermediate School
Elementary: Catholic
2.92 km
All Saints Catholic Intermediate School
Elementary: Catholic
2.15 km
St. Stephen Catholic Elementary School
Elementary: Catholic
3.29 km
St. Gabriel Elementary School
Elementary: Catholic
2.40 km
École secondaire catholique Paul-Desmarais
Secondary: Catholic
4.72 km
Frederick Banting Secondary Alternate Pr
Secondary: Public
5.05 km
All Saints Catholic High School
Secondary: Catholic
2.15 km
Holy Trinity Catholic High School
Secondary: Catholic
2.84 km
Sacred Heart High School
Secondary: Catholic
5.00 km
Earl of March Secondary School
Secondary: Public
3.98 km
-
Richardson Heritage Park
Ottawa ON 1.52km -
Jim Malone Park
Ottawa ON K2T 1A8 1.75km -
Toboggan Hill
Kanata ON 3km
-
Scotiabank
8111 Campeau Dr (Campeau), Ottawa ON K2T 1B7 1.71km -
President's Choice Financial ATM
200 Earl Grey Dr, Ottawa ON K2T 1B6 2km -
TD Bank Financial Group
5679 Hazeldean Rd (Hazledean Road), Stittsville ON K2S 0P6 3.11km


