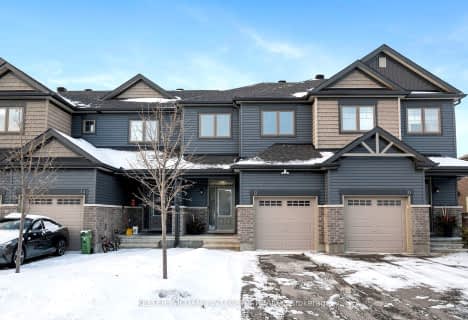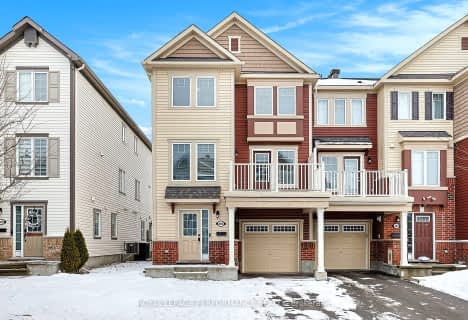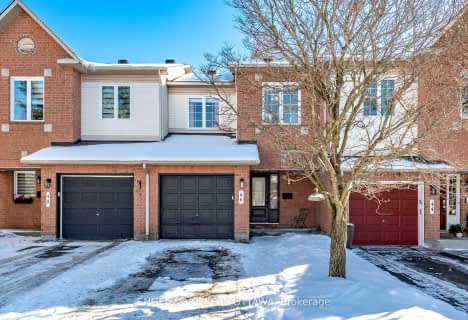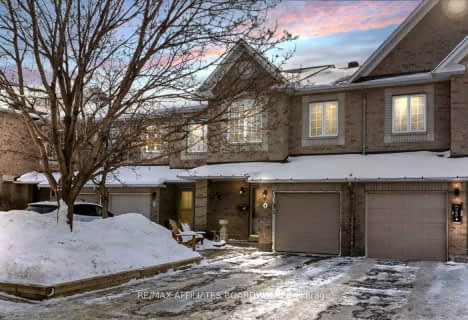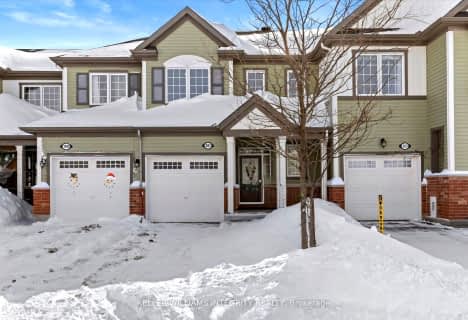
Bridlewood Community Elementary School
Elementary: PublicSt James Elementary School
Elementary: CatholicÉcole élémentaire catholique Elisabeth-Bruyère
Elementary: CatholicRoch Carrier Elementary School
Elementary: PublicW.O. Mitchell Elementary School
Elementary: PublicSt Anne Elementary School
Elementary: CatholicÉcole secondaire catholique Paul-Desmarais
Secondary: CatholicÉcole secondaire publique Maurice-Lapointe
Secondary: PublicÉcole secondaire catholique Collège catholique Franco-Ouest
Secondary: CatholicA.Y. Jackson Secondary School
Secondary: PublicHoly Trinity Catholic High School
Secondary: CatholicBell High School
Secondary: Public- 3 bath
- 3 bed
- 1500 sqft
12 Rookie Crescent, Kanata, Ontario • K2V 0R9 • 9010 - Kanata - Emerald Meadows/Trailwest
- 3 bath
- 3 bed
- 1100 sqft
404 Rosingdale Street, Kanata, Ontario • K2M 0L8 • 9010 - Kanata - Emerald Meadows/Trailwest
- 3 bath
- 3 bed
123 GELDERLAND, Kanata, Ontario • K2V 0H8 • 9010 - Kanata - Emerald Meadows/Trailwest
- 3 bath
- 3 bed
46 Deerchase Court, Kanata, Ontario • K2M 2R1 • 9010 - Kanata - Emerald Meadows/Trailwest
- 3 bath
- 4 bed
285 Kinghaven Crescent, Kanata, Ontario • K2M 3B4 • 9004 - Kanata - Bridlewood
- 3 bath
- 3 bed
- 1500 sqft
63 Sheppard's Glen Avenue, Kanata, Ontario • K2M 2M9 • 9010 - Kanata - Emerald Meadows/Trailwest
- 3 bath
- 3 bed
- 1500 sqft
4 Landover Crescent, Kanata, Ontario • K2M 2W2 • 9010 - Kanata - Emerald Meadows/Trailwest
- 3 bath
- 3 bed
81 Tapadero Avenue, Kanata, Ontario • K2V 0C9 • 9010 - Kanata - Emerald Meadows/Trailwest
- 3 bath
- 3 bed
- 2000 sqft
174 Kinghaven Crescent, Kanata, Ontario • K2M 2T8 • 9004 - Kanata - Bridlewood
- 3 bath
- 3 bed
- 2000 sqft
405 Cope Drive West, Kanata, Ontario • K2V 0P4 • 9010 - Kanata - Emerald Meadows/Trailwest
- 3 bath
- 3 bed
201 Conifer Creek Circle, Kanata, Ontario • K2M 0M2 • 9010 - Kanata - Emerald Meadows/Trailwest

