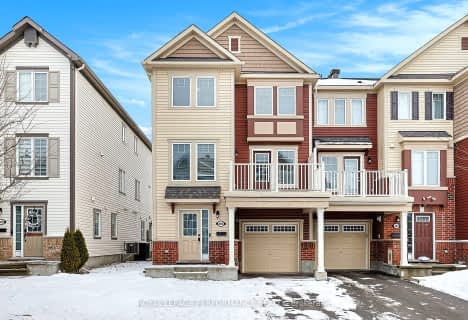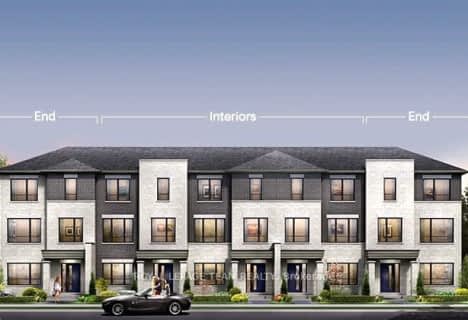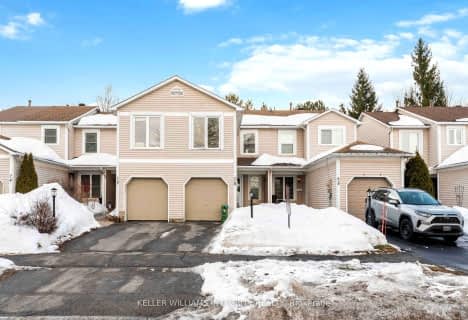
Bridlewood Community Elementary School
Elementary: PublicSt James Elementary School
Elementary: CatholicSt Martin de Porres Elementary School
Elementary: CatholicÉcole élémentaire publique Maurice-Lapointe
Elementary: PublicW.O. Mitchell Elementary School
Elementary: PublicJohn Young Elementary School
Elementary: PublicÉcole secondaire catholique Paul-Desmarais
Secondary: CatholicÉcole secondaire publique Maurice-Lapointe
Secondary: PublicA.Y. Jackson Secondary School
Secondary: PublicHoly Trinity Catholic High School
Secondary: CatholicSacred Heart High School
Secondary: CatholicEarl of March Secondary School
Secondary: Public- 3 bath
- 3 bed
- 1100 sqft
404 Rosingdale Street, Kanata, Ontario • K2M 0L8 • 9010 - Kanata - Emerald Meadows/Trailwest
- 2 bath
- 3 bed
567 Roundleaf Way, Kanata, Ontario • K2S 1E7 • 9010 - Kanata - Emerald Meadows/Trailwest
- 3 bath
- 3 bed
53 Springcreek Crescent, Kanata, Ontario • K2M 2M2 • 9004 - Kanata - Bridlewood
- 4 bath
- 3 bed
824 Fairline Row, Kanata, Ontario • K2V 0V8 • 9010 - Kanata - Emerald Meadows/Trailwest
- 4 bath
- 3 bed
826 Fairline Row, Kanata, Ontario • K2V 0V8 • 9010 - Kanata - Emerald Meadows/Trailwest
- 4 bath
- 3 bed
828 Fairline Row, Kanata, Ontario • K2V 0V8 • 9010 - Kanata - Emerald Meadows/Trailwest
- 4 bath
- 3 bed
830 Fairline Row, Kanata, Ontario • K2V 0V8 • 9010 - Kanata - Emerald Meadows/Trailwest
- 2 bath
- 3 bed
32 Bridgestone Drive, Kanata, Ontario • K2M 2N9 • 9010 - Kanata - Emerald Meadows/Trailwest










