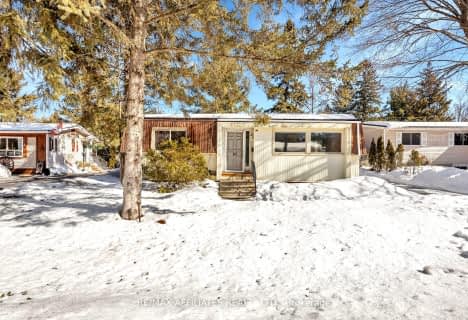Sold on Feb 18, 2018
Note: Property is not currently for sale or for rent.

-
Type: Other
-
Style: 2-Storey
-
Lot Size: 36.12 x 96.72
-
Age: No Data
-
Taxes: $5,020 per year
-
Days on Site: 3 Days
-
Added: Dec 17, 2024 (3 days on market)
-
Updated:
-
Last Checked: 1 month ago
-
MLS®#: X10186759
-
Listed By: Royal lepage team realty
Flooring: Tile, Gorgeous 3 bedrooms, 2 full bathrooms in newer Arcadia development, close to Tanger Outlets, HWY 417, CTC and recreational facilities. This 2015 Granby model offers approx. 2,300 square feet of bright & open living space -- featuring granite kitchen counter top and S/S appliances over gleaming hardwood and 9' ceiling on main. Upgraded fireplace and mantle. Large family room on split level -- perfect for special gatherings. Top floor features large master bedroom with 5pc ensuite and walk in closet. Upper unit laundry. Completely finished basement with 2pc bath (and an additional rough in for a bath tub/shower). Come and take a look at this beauty! *** Offers welcome February 18th, 2018 @ 6pm., Flooring: Hardwood, Flooring: Carpet Wall To Wall
Property Details
Facts for 519 PAINE Avenue, Kanata
Status
Days on Market: 3
Last Status: Sold
Sold Date: Feb 18, 2018
Closed Date: Apr 18, 2018
Expiry Date: May 31, 2018
Sold Price: $525,650
Unavailable Date: Nov 30, -0001
Input Date: Feb 15, 2018
Property
Status: Sale
Property Type: Other
Style: 2-Storey
Area: Kanata
Community: 9007 - Kanata - Kanata Lakes/Heritage Hills
Availability Date: 45-60 days
Inside
Bedrooms: 3
Bathrooms: 4
Kitchens: 1
Rooms: 11
Den/Family Room: Yes
Air Conditioning: Central Air
Fireplace: Yes
Washrooms: 4
Utilities
Gas: Yes
Building
Basement: Finished
Basement 2: Full
Heat Type: Forced Air
Heat Source: Gas
Exterior: Brick
Exterior: Concrete
Water Supply: Municipal
Parking
Garage Spaces: 2
Garage Type: Attached
Total Parking Spaces: 4
Fees
Tax Year: 2017
Tax Legal Description: LOT 60, PLAN 4M1535 SUBJECT TO AN EASEMENT IN FAVOUR OF LT 59 PL
Taxes: $5,020
Highlights
Feature: Major Highwa
Feature: Park
Feature: Public Transit
Land
Cross Street: Exit 417 at Palladiu
Municipality District: Kanata
Fronting On: North
Parcel Number: 045100691
Sewer: Sewers
Lot Depth: 96.72
Lot Frontage: 36.12
Zoning: Residential
Rooms
Room details for 519 PAINE Avenue, Kanata
| Type | Dimensions | Description |
|---|---|---|
| Great Rm Main | 4.03 x 4.52 | |
| Dining Main | 3.81 x 2.94 | |
| Kitchen Main | 2.81 x 3.83 | |
| Dining Main | 2.66 x 3.83 | |
| Bathroom Main | - | |
| Family 2nd | 6.09 x 4.39 | |
| Prim Bdrm 2nd | 4.54 x 4.14 | |
| Br 2nd | 3.30 x 4.26 | |
| Br 2nd | 3.14 x 3.17 | |
| Bathroom 2nd | - | |
| Laundry 2nd | - | |
| Rec Bsmt | - |
| XXXXXXXX | XXX XX, XXXX |
XXXX XXX XXXX |
$XXX,XXX |
| XXX XX, XXXX |
XXXXXX XXX XXXX |
$XXX,XXX |
| XXXXXXXX XXXX | XXX XX, XXXX | $525,650 XXX XXXX |
| XXXXXXXX XXXXXX | XXX XX, XXXX | $499,000 XXX XXXX |

Kanata Highlands Public School
Elementary: PublicÉcole élémentaire catholique Saint-Rémi
Elementary: CatholicHoly Trinity Catholic Intermediate School
Elementary: CatholicAll Saints Catholic Intermediate School
Elementary: CatholicSt. Stephen Catholic Elementary School
Elementary: CatholicSt. Gabriel Elementary School
Elementary: CatholicÉcole secondaire catholique Paul-Desmarais
Secondary: CatholicFrederick Banting Secondary Alternate Pr
Secondary: PublicAll Saints Catholic High School
Secondary: CatholicHoly Trinity Catholic High School
Secondary: CatholicSacred Heart High School
Secondary: CatholicEarl of March Secondary School
Secondary: Public- 1 bath
- 3 bed
63 Cloverloft Court, Stittsville - Munster - Richmond, Ontario • K2S 1T2 • 8201 - Fringewood

