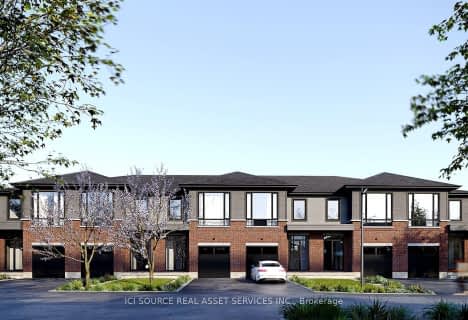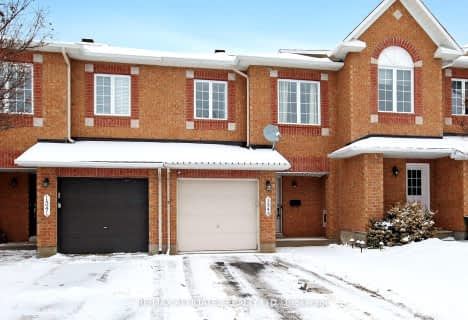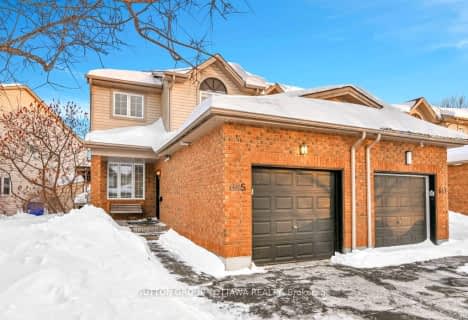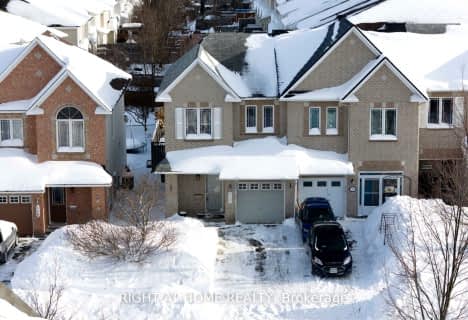
St Isidore Elementary School
Elementary: CatholicÉcole élémentaire catholique Saint-Rémi
Elementary: CatholicÉcole élémentaire publique Kanata
Elementary: PublicSouth March Public School
Elementary: PublicSt. Gabriel Elementary School
Elementary: CatholicJack Donohue Public School
Elementary: PublicÉcole secondaire catholique Paul-Desmarais
Secondary: CatholicA.Y. Jackson Secondary School
Secondary: PublicAll Saints Catholic High School
Secondary: CatholicHoly Trinity Catholic High School
Secondary: CatholicSacred Heart High School
Secondary: CatholicEarl of March Secondary School
Secondary: Public-
Brookshire Park
1027 Klondike Rd, Kanata ON K2K 0A5 1.29km -
Kanata Beaver Pond Park
2.75km -
Richardson Heritage Park
Ottawa ON 3.58km
-
TD Canada Trust Branch and ATM
1106 Klondike Rd, Kanata ON K2K 0G1 0.7km -
TD Canada Trust Branch and ATM
110 Earl Grey Dr, Kanata ON K2T 1B6 4.9km -
Scotiabank
8111 Campeau Dr (Campeau), Ottawa ON K2T 1B7 4.91km
- 3 bath
- 3 bed
- 1500 sqft
1055 Klondike Road, Kanata, Ontario • K2K 1X7 • 9008 - Kanata - Morgan's Grant/South March
- 3 bath
- 3 bed
160 Invention Boulevard, Kanata, Ontario • K2W 0L6 • 9008 - Kanata - Morgan's Grant/South March
- 3 bath
- 3 bed
142 Invention Boulevard, Kanata, Ontario • K2W 0L8 • 9008 - Kanata - Morgan's Grant/South March
- 3 bath
- 3 bed
136 Invention Boulevard, Kanata, Ontario • K2W 0L8 • 9008 - Kanata - Morgan's Grant/South March
- 3 bath
- 3 bed
- 1500 sqft
1343 Halton Terrace, Kanata, Ontario • K2K 3J2 • 9008 - Kanata - Morgan's Grant/South March
- — bath
- — bed
10 Piper Crescent, Kanata, Ontario • K2K 2S8 • 9008 - Kanata - Morgan's Grant/South March
- 3 bath
- 3 bed
16 Woliston Crescent, Kanata, Ontario • K2W 1G6 • 9008 - Kanata - Morgan's Grant/South March
- 5 bath
- 3 bed
127 Forestbrook Street, Kanata, Ontario • K2K 0A8 • 9008 - Kanata - Morgan's Grant/South March
- 4 bath
- 3 bed
- 1500 sqft
645 Aberfoyle Circle North, Kanata, Ontario • K2K 3R2 • 9008 - Kanata - Morgan's Grant/South March
- 2 bath
- 3 bed
44 Kimbolton Crescent, Kanata, Ontario • K2K 2S3 • 9008 - Kanata - Morgan's Grant/South March
- 3 bath
- 3 bed
117 Forestbrook Street, Kanata, Ontario • K2K 0E6 • 9008 - Kanata - Morgan's Grant/South March











