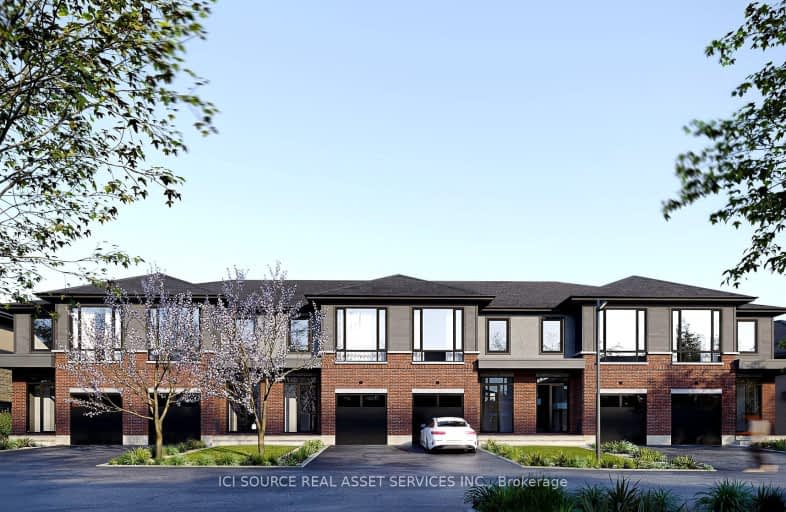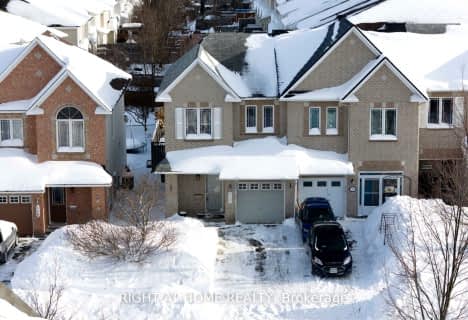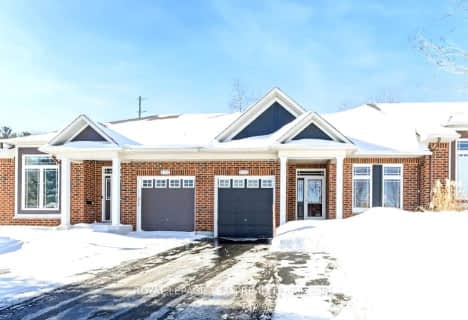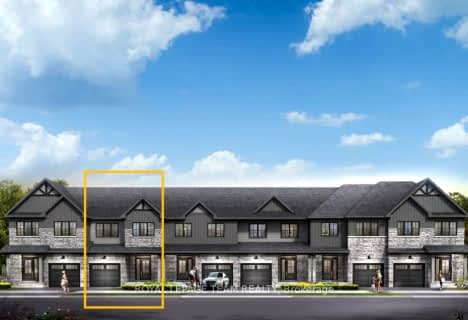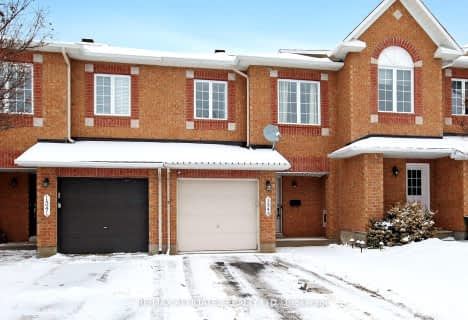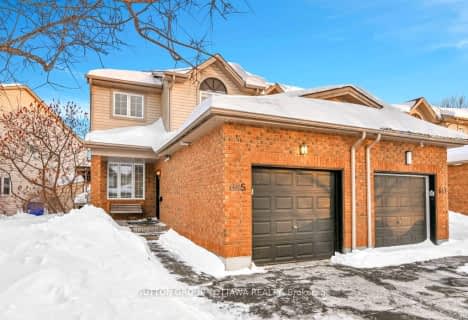Somewhat Walkable
- Some errands can be accomplished on foot.
Some Transit
- Most errands require a car.
Bikeable
- Some errands can be accomplished on bike.

St Isidore Elementary School
Elementary: CatholicÉcole élémentaire catholique Saint-Rémi
Elementary: CatholicÉcole élémentaire publique Kanata
Elementary: PublicSouth March Public School
Elementary: PublicSt. Gabriel Elementary School
Elementary: CatholicJack Donohue Public School
Elementary: PublicÉcole secondaire catholique Paul-Desmarais
Secondary: CatholicA.Y. Jackson Secondary School
Secondary: PublicAll Saints Catholic High School
Secondary: CatholicHoly Trinity Catholic High School
Secondary: CatholicSacred Heart High School
Secondary: CatholicEarl of March Secondary School
Secondary: Public-
Juanita Snelgrove Park
374 Kinghorn Cres, ON 0.58km -
W. C. Bowes Park
ON 0.96km -
Monk Environmental Land
Ottawa ON 2.22km
-
RBC Royal Bank
360 March Rd, Kanata ON K2K 2T5 2.88km -
HSBC Bank
320 March Rd, Kanata ON K2K 2E3 3.17km -
BMO Bank of Montreal
499 Terry Fox Kanata, Kanata ON K2T 1H7 5.31km
- 3 bath
- 3 bed
160 Invention Boulevard, Kanata, Ontario • K2W 0L6 • 9008 - Kanata - Morgan's Grant/South March
- 3 bath
- 3 bed
142 Invention Boulevard, Kanata, Ontario • K2W 0L8 • 9008 - Kanata - Morgan's Grant/South March
- 3 bath
- 3 bed
- 1500 sqft
1343 Halton Terrace, Kanata, Ontario • K2K 3J2 • 9008 - Kanata - Morgan's Grant/South March
- — bath
- — bed
10 Piper Crescent, Kanata, Ontario • K2K 2S8 • 9008 - Kanata - Morgan's Grant/South March
- 4 bath
- 3 bed
- 1500 sqft
645 Aberfoyle Circle North, Kanata, Ontario • K2K 3R2 • 9008 - Kanata - Morgan's Grant/South March
- 3 bath
- 4 bed
930 Eileen Vollick Crescent, Kanata, Ontario • K2W 0M7 • 9008 - Kanata - Morgan's Grant/South March
- 3 bath
- 4 bed
938 Eileen Vollick Crescent, Kanata, Ontario • K2W 0M7 • 9008 - Kanata - Morgan's Grant/South March
- 3 bath
- 3 bed
940 Eileen Vollick Crescent, Kanata, Ontario • K2W 0M7 • 9008 - Kanata - Morgan's Grant/South March
- 3 bath
- 4 bed
954 Eileen Vollick Crescent, Kanata, Ontario • K2W 0M7 • 9008 - Kanata - Morgan's Grant/South March
- 4 bath
- 4 bed
147 Kinross Private, Kanata, Ontario • K2K 3P9 • 9008 - Kanata - Morgan's Grant/South March
- 3 bath
- 3 bed
53 Brady Avenue, Kanata, Ontario • K2K 0B4 • 9008 - Kanata - Morgan's Grant/South March
