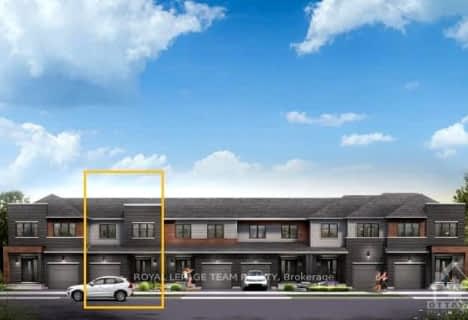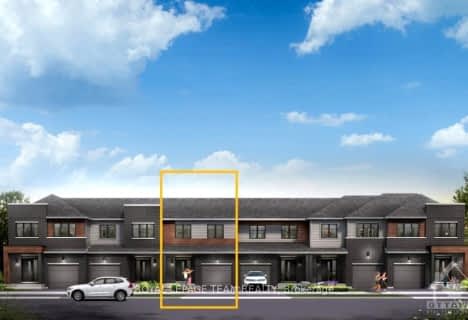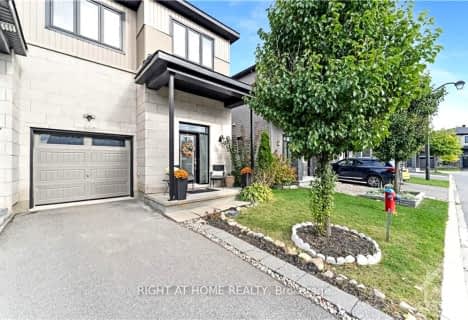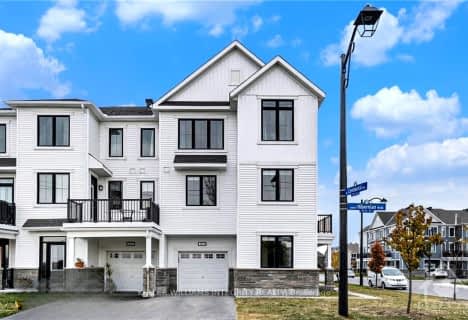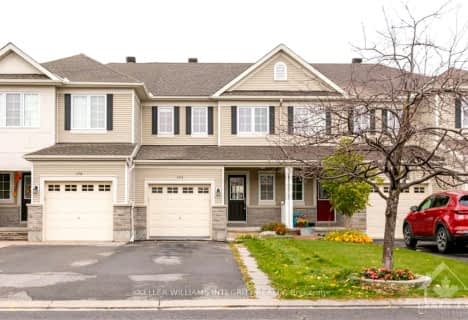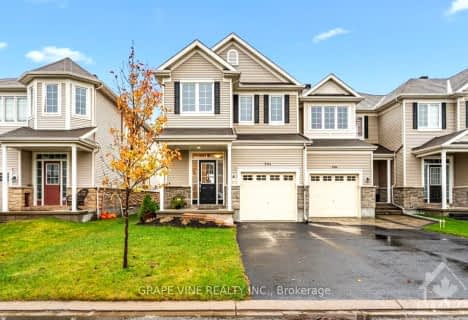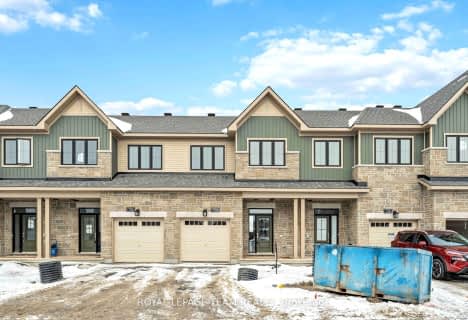
École intermédiaire catholique Paul-Desmarais
Elementary: CatholicGlen Cairn Public School
Elementary: PublicÉcole élémentaire catholique Saint-Jean-Paul II
Elementary: CatholicSt Martin de Porres Elementary School
Elementary: CatholicJohn Young Elementary School
Elementary: PublicStittsville Public School
Elementary: PublicÉcole secondaire catholique Paul-Desmarais
Secondary: CatholicÉcole secondaire publique Maurice-Lapointe
Secondary: PublicFrederick Banting Secondary Alternate Pr
Secondary: PublicA.Y. Jackson Secondary School
Secondary: PublicHoly Trinity Catholic High School
Secondary: CatholicSacred Heart High School
Secondary: Catholic-
Stittsville Dog Park
Iber 1.67km -
Meadowbreeze Park
Ontario 2.43km -
Gowrie Park
7 GOWRIE Dr, Kanata ON 2.58km
-
TD Bank Financial Group
5679 Hazeldean Rd (Hazledean Road), Stittsville ON K2S 0P6 2.54km -
TD Bank Financial Group
Eagleson Rd (Stonehaven), Kanata ON 2.98km -
President's Choice Financial ATM
420 Hazeldean Rd, Kanata ON K2L 4B2 3.39km
- 3 bath
- 3 bed
704 FAIRLINE Row, Kanata, Ontario • K2S 1E7 • 9010 - Kanata - Emerald Meadows/Trailwest
- 3 bath
- 3 bed
706 FAIRLINE Row, Kanata, Ontario • K2S 1E7 • 9010 - Kanata - Emerald Meadows/Trailwest
- — bath
- — bed
582 MEADOWCREEK Circle, Kanata, Ontario • K2M 0J8 • 9010 - Kanata - Emerald Meadows/Trailwest
- 3 bath
- 3 bed
246 TANDALEE Crescent, Kanata, Ontario • K2M 0A1 • 9010 - Kanata - Emerald Meadows/Trailwest
- 3 bath
- 3 bed
155 KINGHAVEN Crescent, Kanata, Ontario • K2M 0C3 • 9004 - Kanata - Bridlewood
- 0 bath
- 3 bed
559 RADIANT, Kanata, Ontario • K2M 0M7 • 9010 - Kanata - Emerald Meadows/Trailwest
- 3 bath
- 3 bed
201 HIBERNIAN Walk, Kanata, Ontario • K2V 0R6 • 9010 - Kanata - Emerald Meadows/Trailwest
- 3 bath
- 3 bed
152 PATRIOT Place, Kanata, Ontario • K2M 0B8 • 9010 - Kanata - Emerald Meadows/Trailwest
- 0 bath
- 3 bed
594 BARRICK HILL Road, Kanata, Ontario • K2M 0B3 • 9010 - Kanata - Emerald Meadows/Trailwest
- 4 bath
- 3 bed
- 2000 sqft
716 Twist Way, Kanata, Ontario • K2V 0M8 • 9010 - Kanata - Emerald Meadows/Trailwest
- 3 bath
- 3 bed
1814 Maple Grove Road, Stittsville - Munster - Richmond, Ontario • K2S 0M7 • 8211 - Stittsville (North)
- 3 bath
- 3 bed
728 Fairline Row, Kanata, Ontario • K2V 0V6 • 9010 - Kanata - Emerald Meadows/Trailwest

